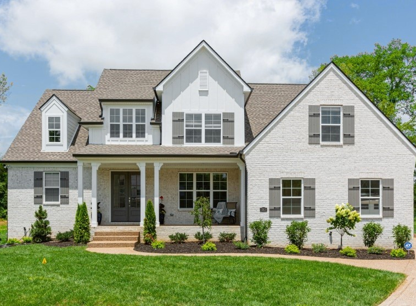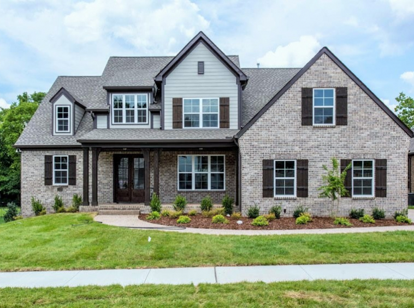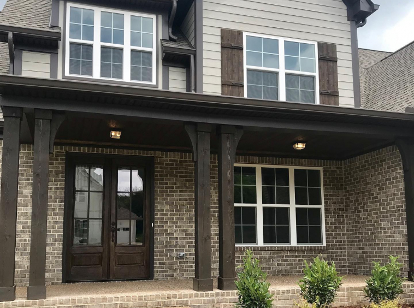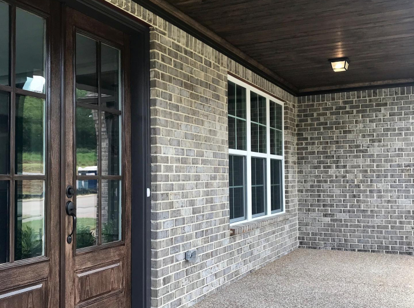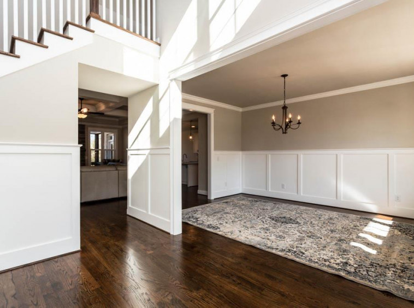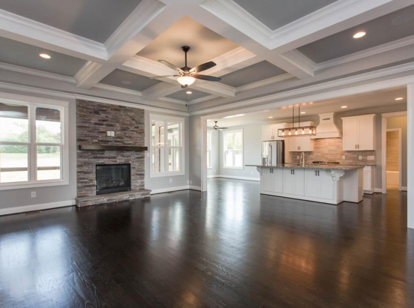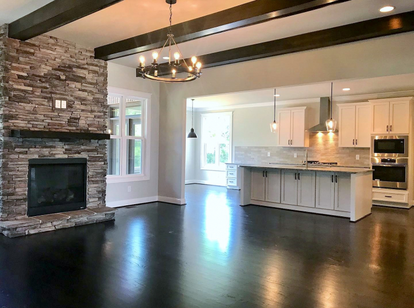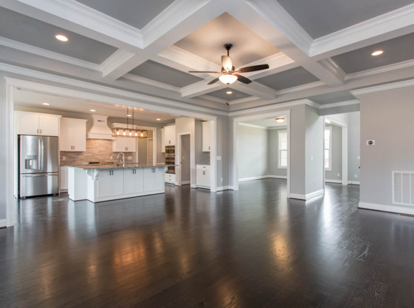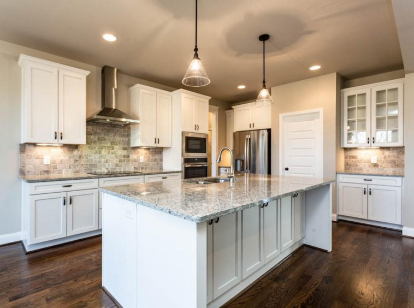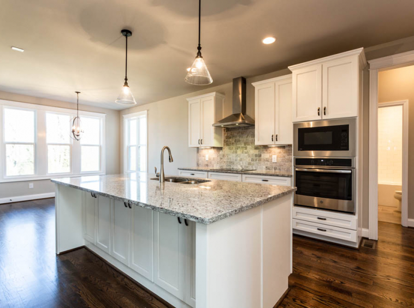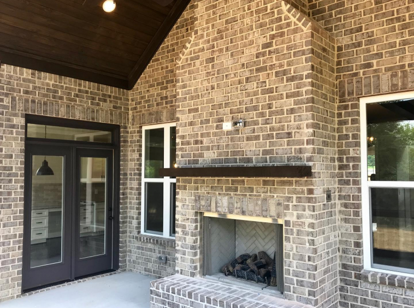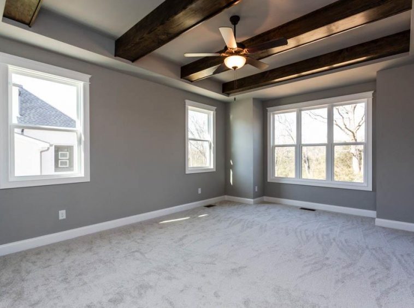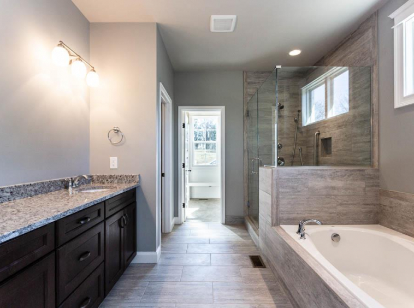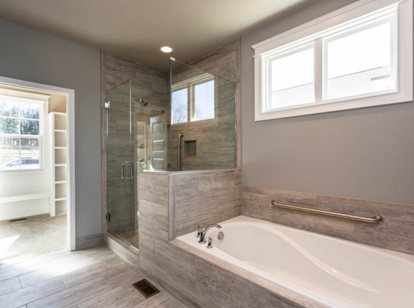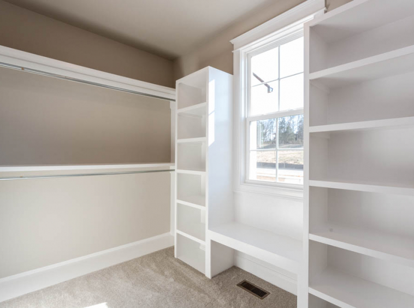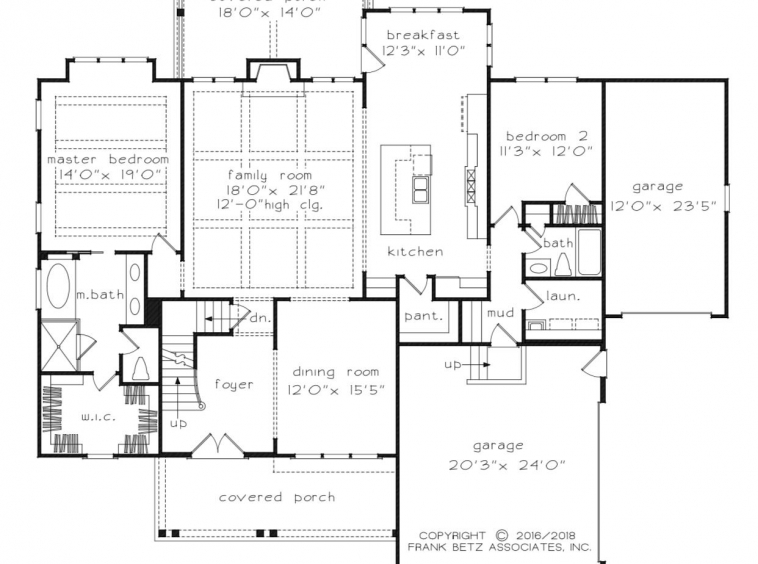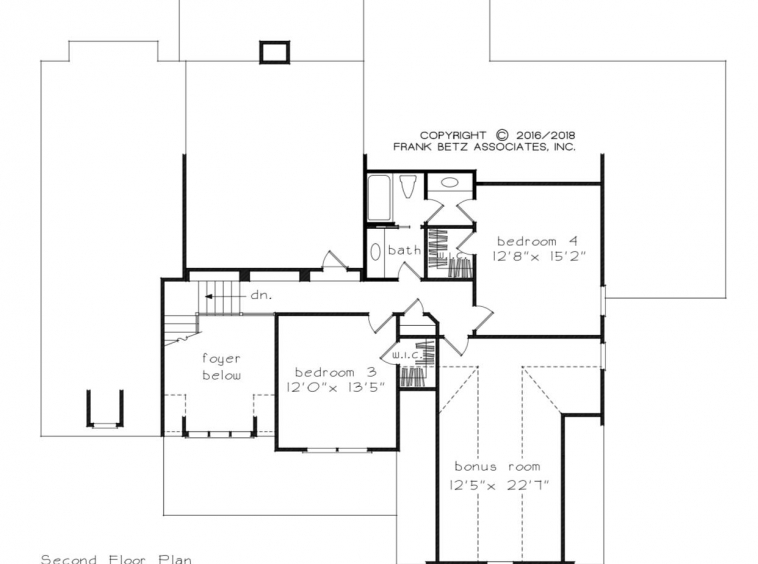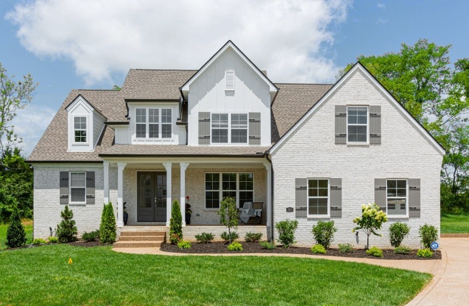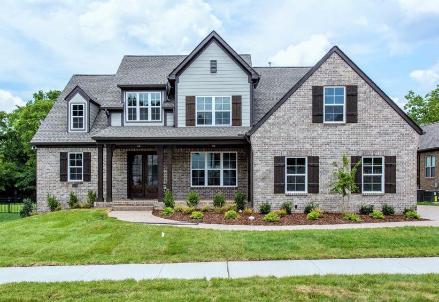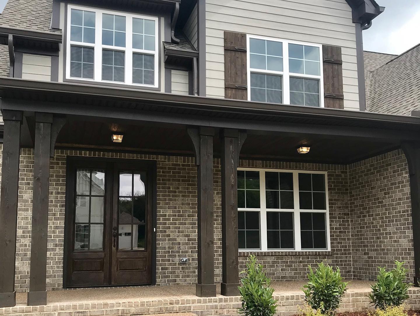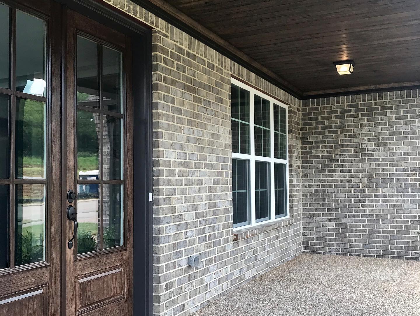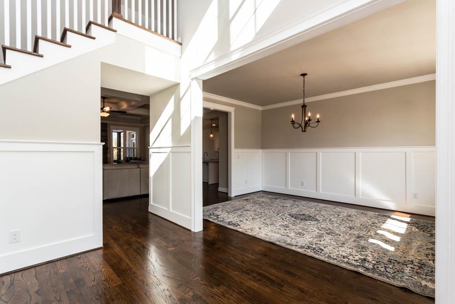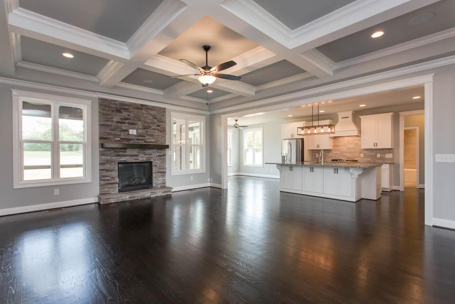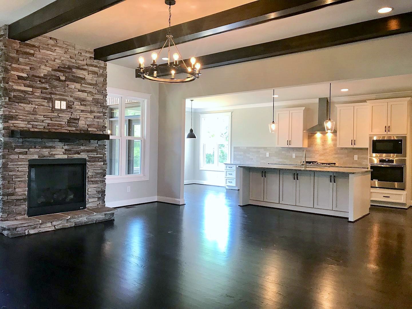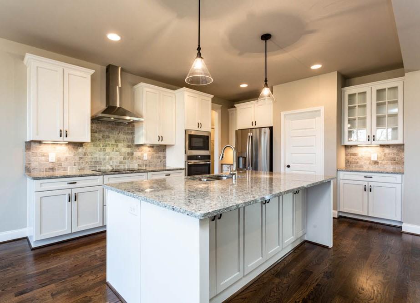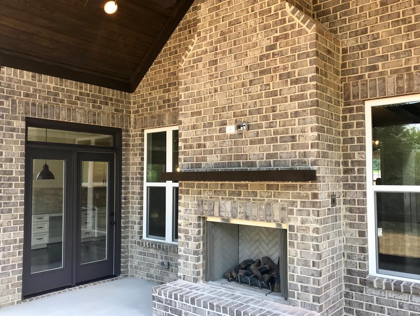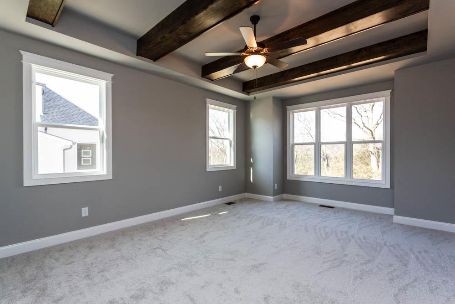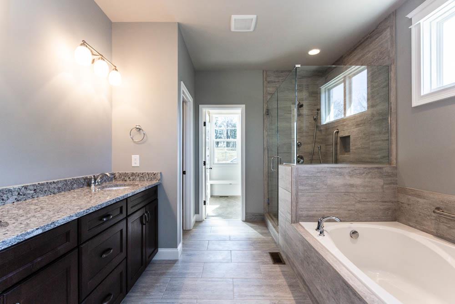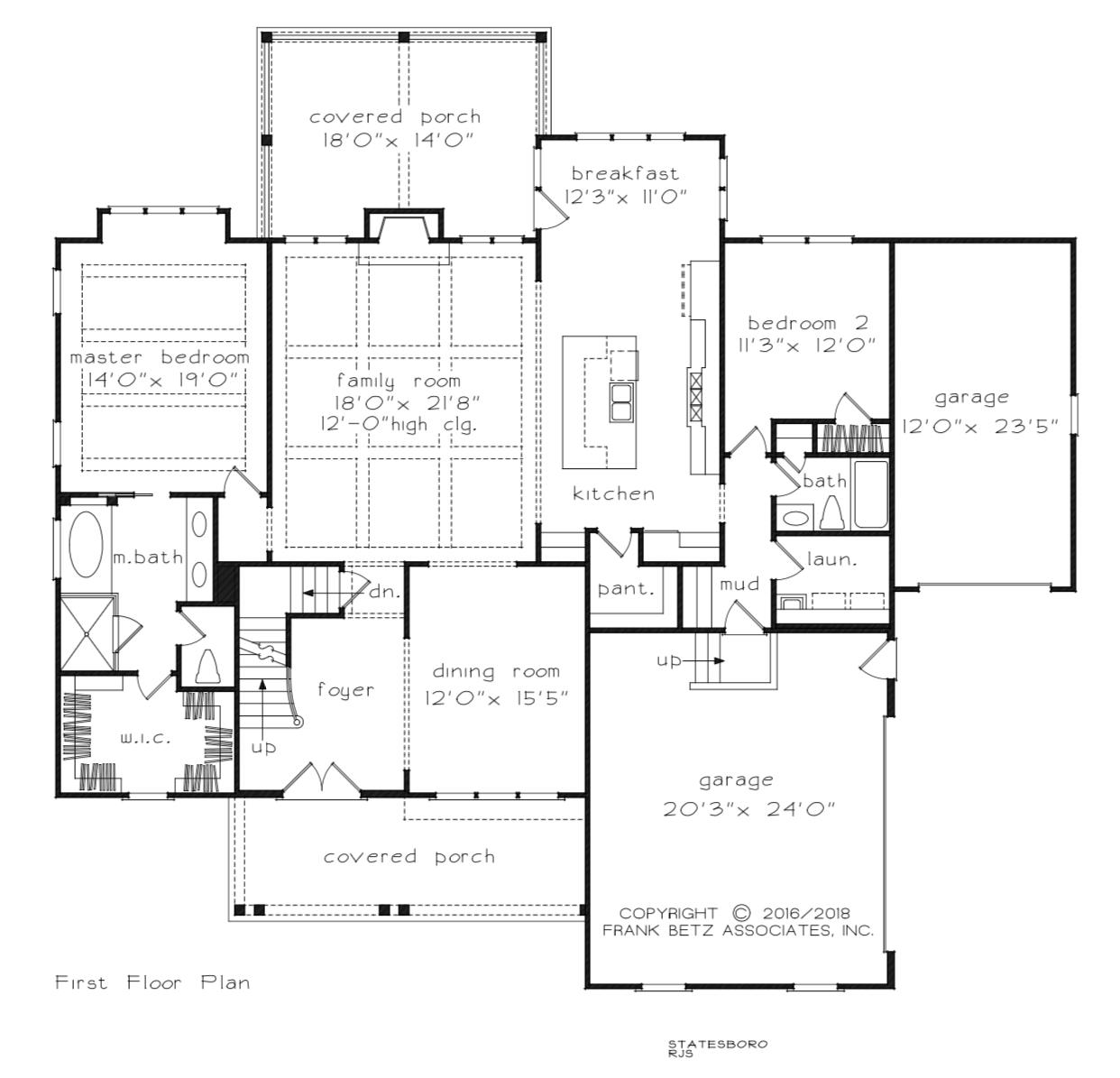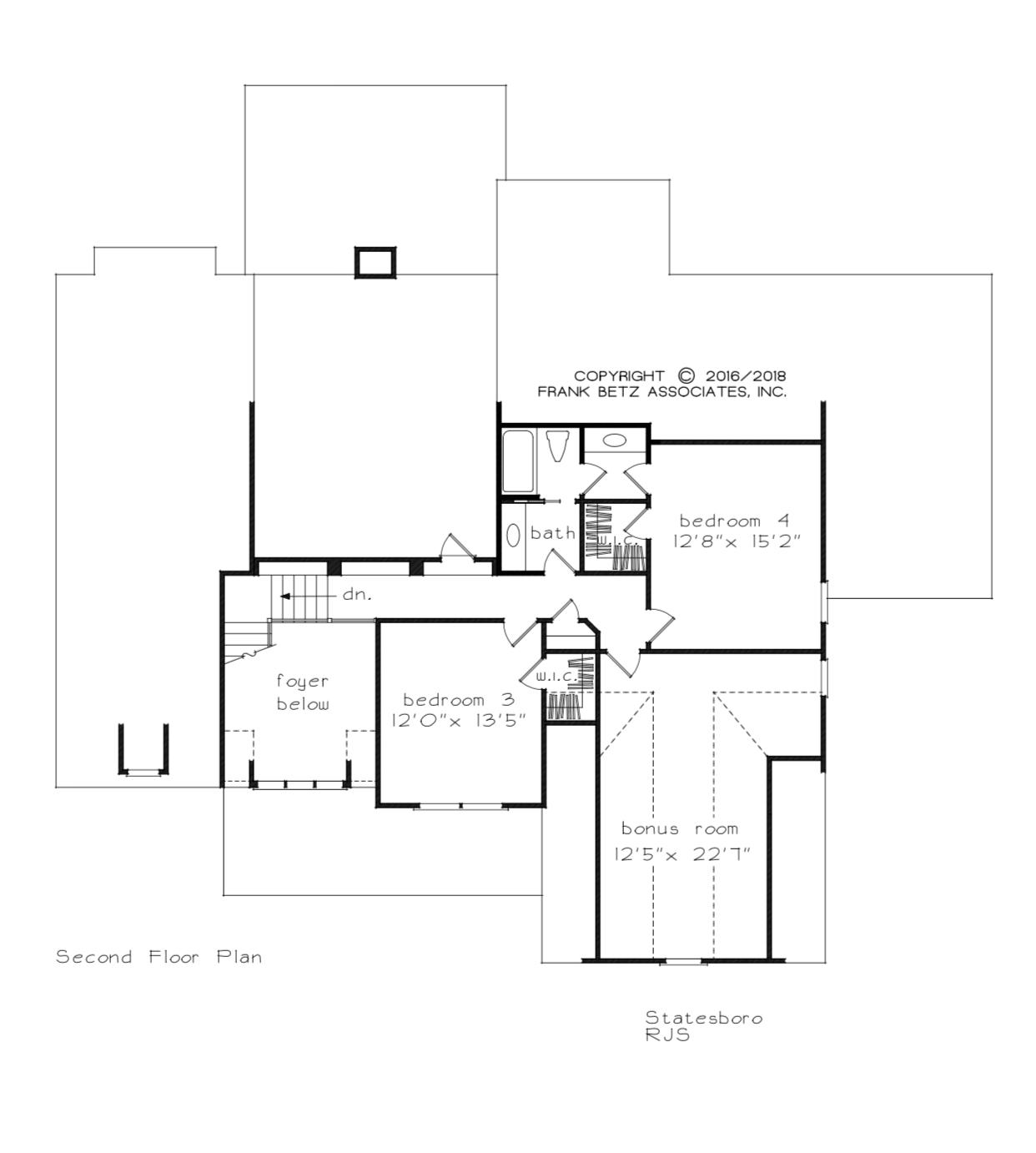STATESBORO
STATESBORO
Description
Plan Info:
From the Southern Living Design Collection, modern Farmhouse describes the exterior of this new design, and its steeply pitched roof with flush rakes, dormers and front porch with simple details exemplify the style. The use of mixed exterior materials are arranged to create interest as well as depth to the facade. Multi-paned windows and classic shutters round out the Farmhouse style. Whether formal or casual, the Statesboro provides the perfect setting for any gathering with family and friends. The kitchen with its massive island will be the gathering point of choice for all events. The family room has coffered ceiling, a stone fireplace, and tall windows to take advantage of views of the backyard. The covered back porch with it’s vaulted ceilings and brick fireplace provides extra living areas to take advantage of nice weather. The master suite with its boxed bay sitting area is the perfect spot to curl up with a good book or watch the children play in the backyard. There is also another bedroom on the main level to be used as a guest suite, home office or bedroom for a returning college student. The second floor holds two secondary bedrooms, bath room and large bonus room.
Address
Details
Updated on July 13, 2021 at 2:08 pm- Square Foot: 3079 Sq Ft
- Bedrooms: 4
- Bathrooms: 3
- Garages: 3
- Property Type: Floor Plan
Mortgage Calculator
- Down Payment
- Loan Amount
- Monthly Mortgage Payment
- Monthly HOA Fees

