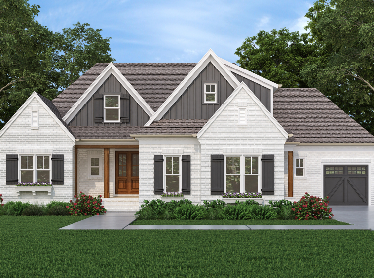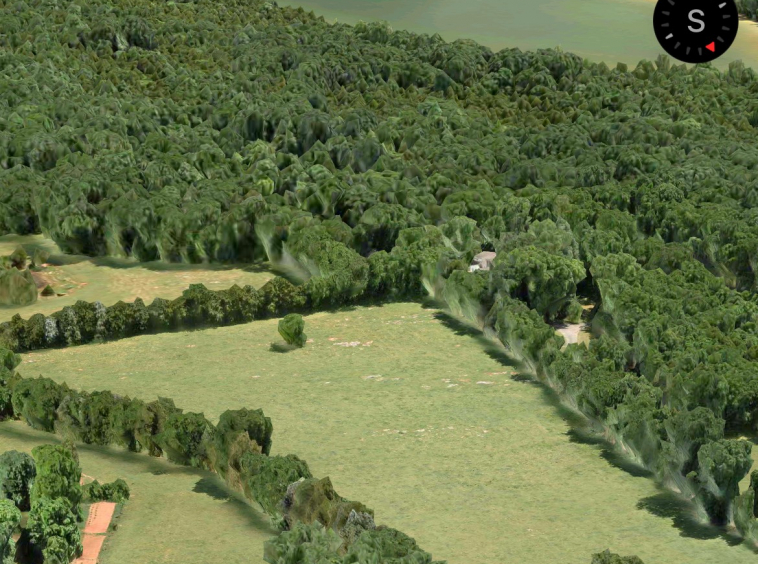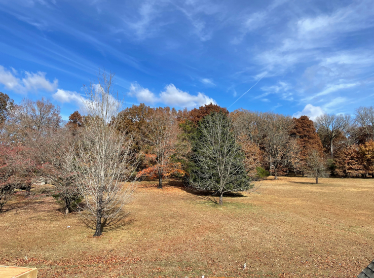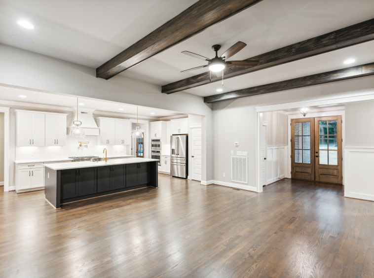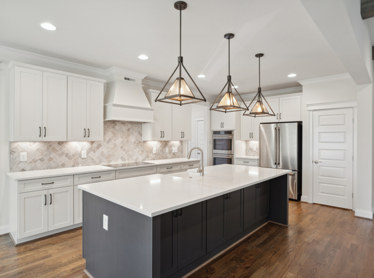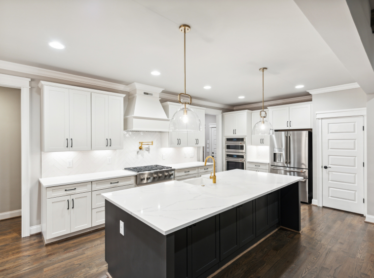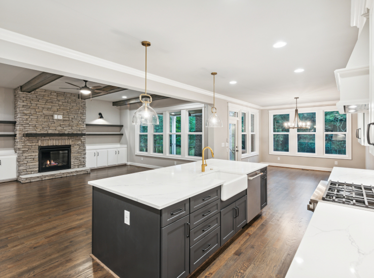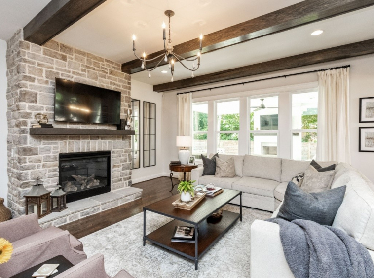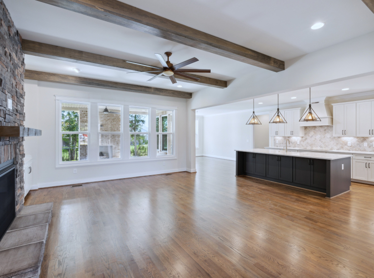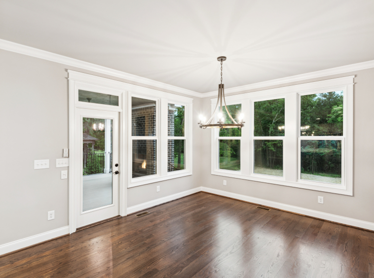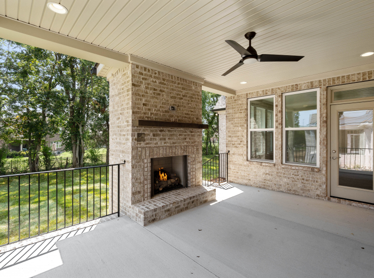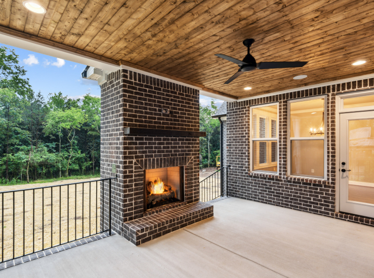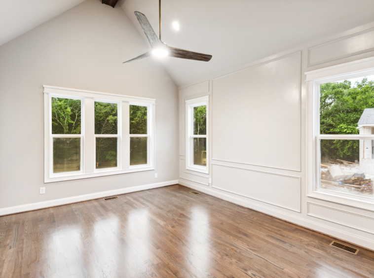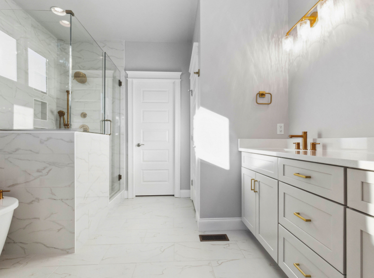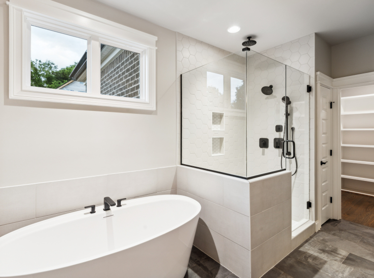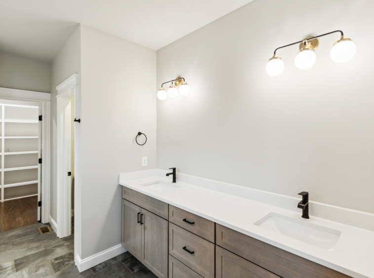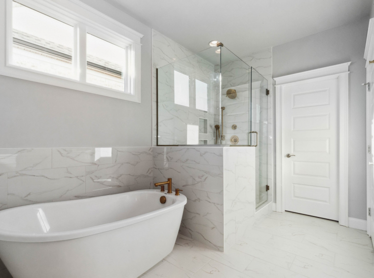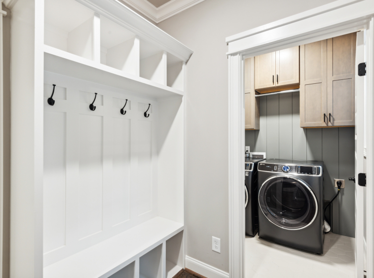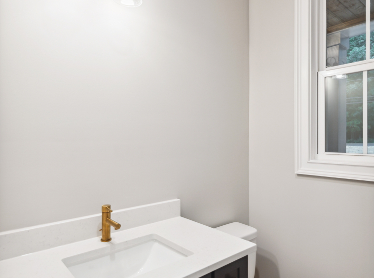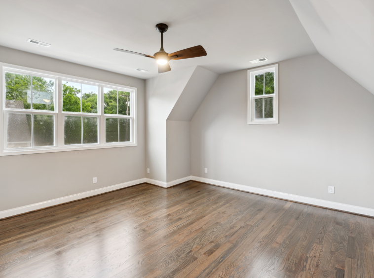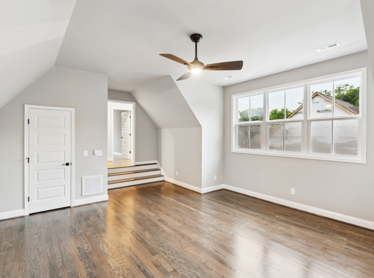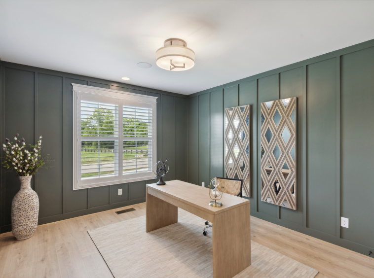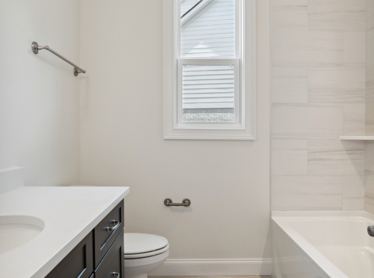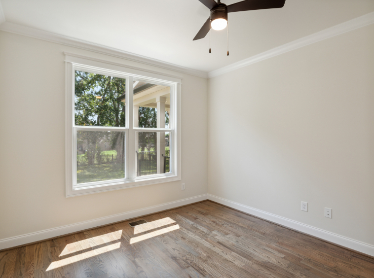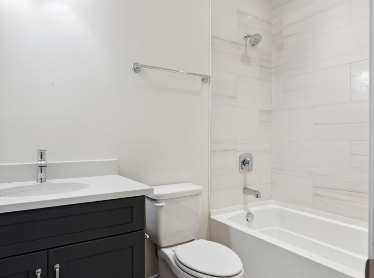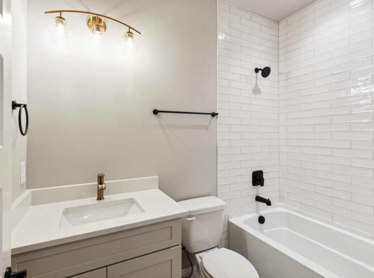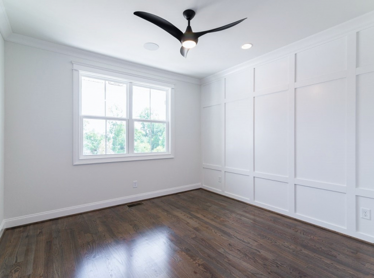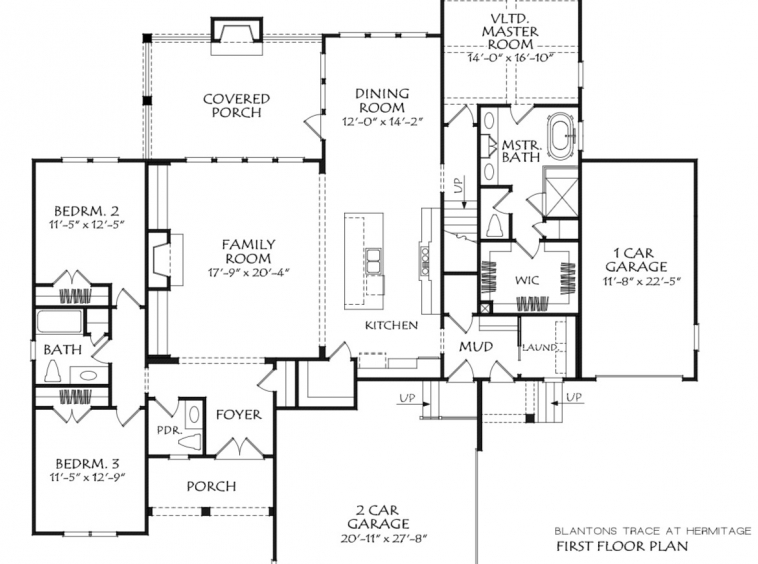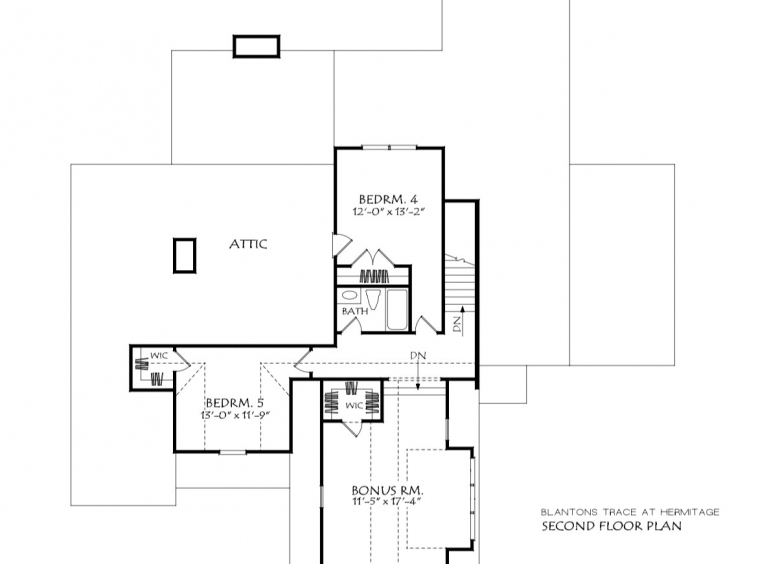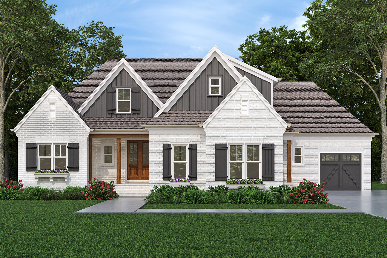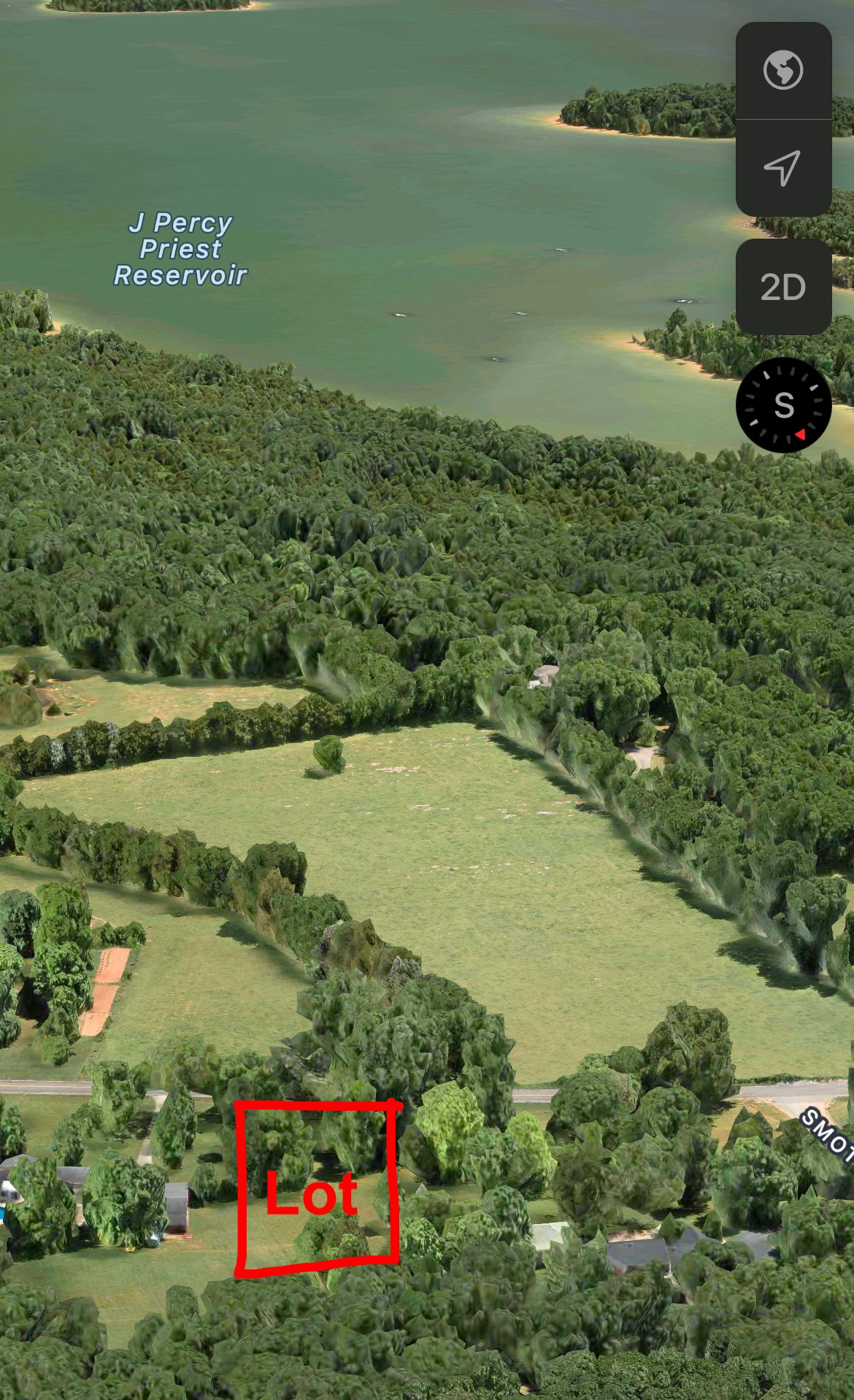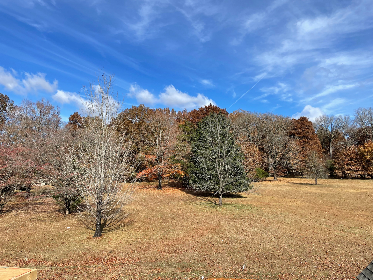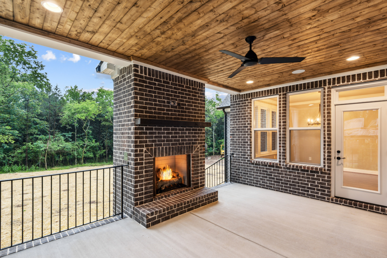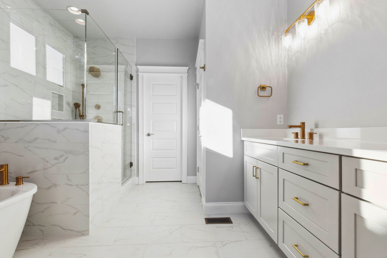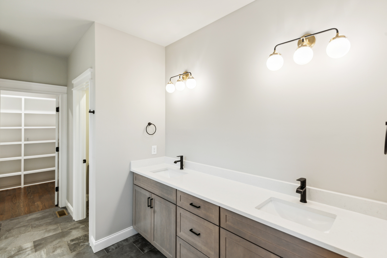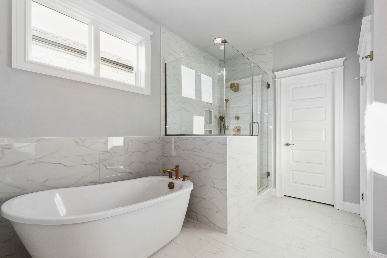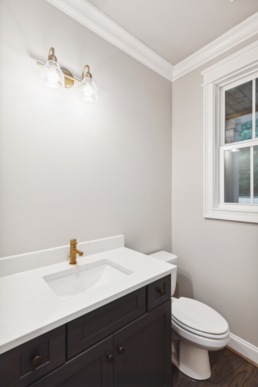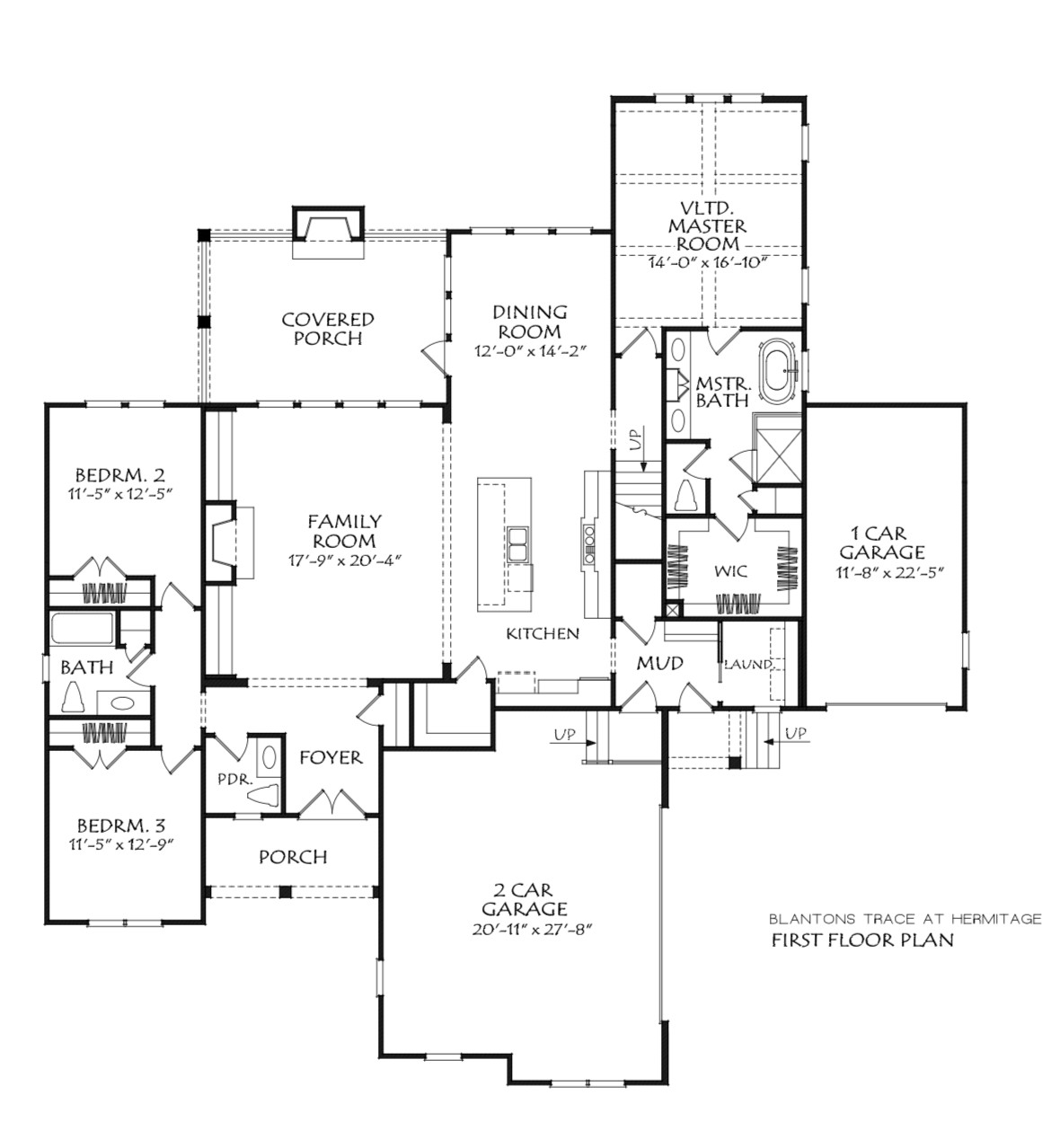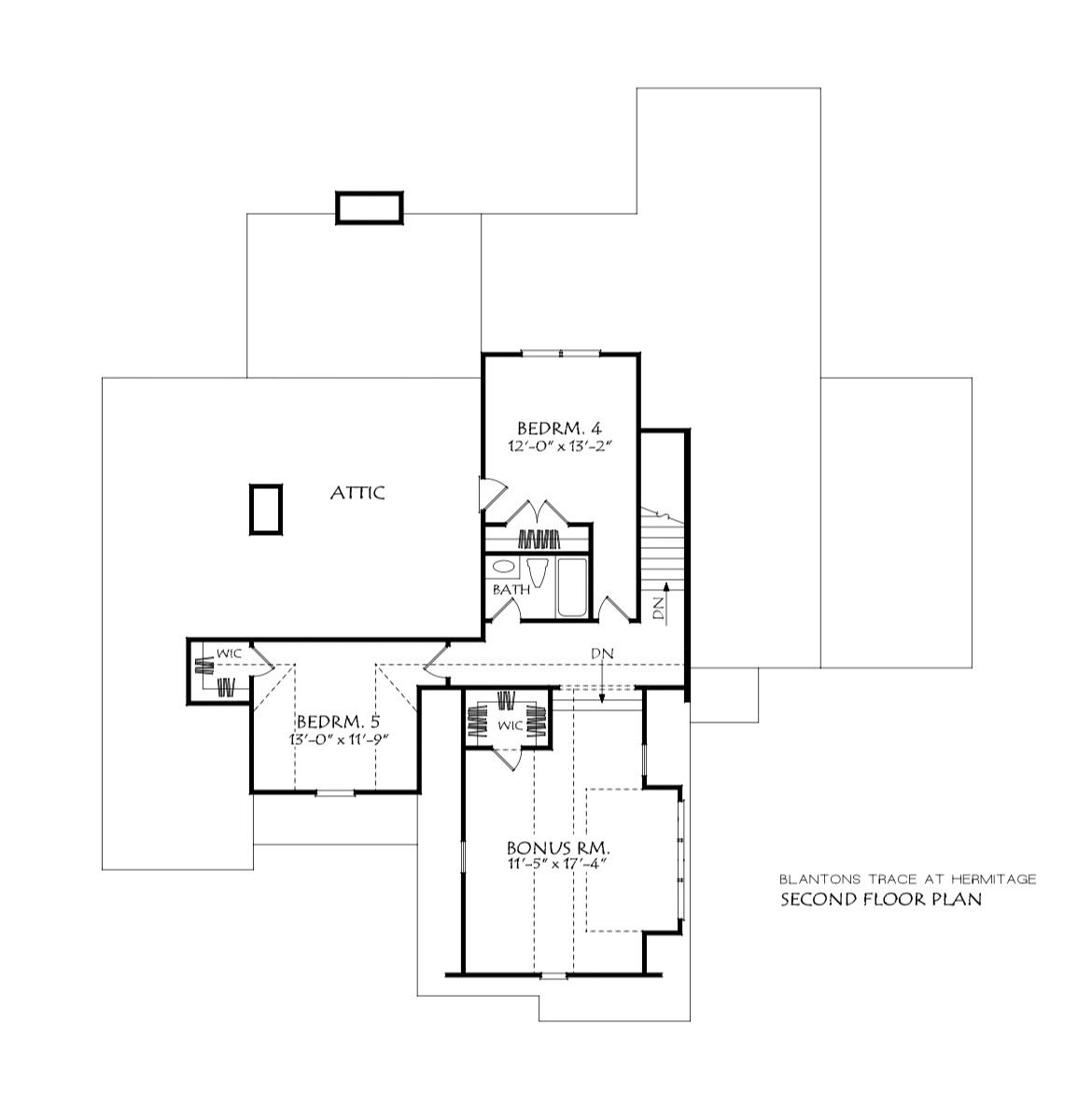Blantons Trace II with 3 Car Garage
Description
Home Info:
This beautiful new home is being built on a gorgeous lot that’s almost 3/4 of an acre and has a great country feel all while being conveniently located to so many great attractions… less than a mile from the public boat ramp at Percy Priest Lake, 10 minutes from Providence Market Place where you can enjoy Shopping, Dining, & Entertainment, 10 minutes from the Airport, and 25 Minutes from Downtown Nashville. This home has many upgrades that have been made standard like Gourmet Kitchen, Stone Fireplace & Wood Beams in the family room, Covered Back Porch with an Outdoor Fireplace, Hardwood Floors throughout the living areas downstairs, Hardwood Staircase, Tile Floors in laundry & all bathrooms, Tile Showers, Tile Tub Surrounds, Quartz Countertops, & much more! Buyer is still able to choose hardwood color, stone, countertops, tile, appliances, light fixtures, accent walls, etc.! Pictures are of previously built homes by Frank Batson Homes with a similar floor plan. Completion Date March ’24
Plan Info:
This new design takes a time tested concept and puts a modern, fresh twist on it. The split bedroom one-story design has been highly desirable for quite some time and remains a popular design style. The Blantons Trace II keeps the sleeping quarters separated by the living spaces but adds today’s amenities. The kitchen island is the hub of all activities and anchors the common spaces. The dining area has been located to the rear of the home, with great natural light, and sufficiently handles all meals – large family gatherings or small snacks. The Family Room with it’s Stone Fireplace is great for entertaining. The covered outdoor space with an outdoor brick fireplace provides extra living areas to take advantage of nice weather. A friend’s entrance is perfectly located in the mud room to welcome back door guests or the kids arriving after school. The oversized Primary Suite is grand with it’s vaulted ceilings, spacious bath, and walk in closet. The first floor also features 2 secondary secondary bedrooms, a secondary bathroom, and a half bathroom for guests. The upper level is finished with 2 additional bedrooms, a bathroom, and an all-purpose bonus room.
- 5 Bedrooms
- 3.5 Bathrooms
- Bonus Room
- Covered Back Porch
- 3 Car Garage
Address
Open on Google Maps- Address 1681 Stewarts Ferry Pike Hermitage, TN
- City Hermitage
- Zip/Postal Code 37076
Details
Updated on January 3, 2024 at 10:02 pm- Price: Price $949,900
- Square Foot: 3159 Sq Ft
- Bedrooms: 5
- Bathrooms: 3.5
- Garages: 3
- Year Built: 2023
- Property Type: Available Homes
Floor Plans
- Size: 3159
- 5
- 3.5
- Price: $949,900
Description:
This new design takes a time tested concept and puts a modern, fresh twist on it. The split bedroom one-story design has been highly desirable for quite some time and remains a popular design style. The Blantons Trace II keeps the sleeping quarters separated by the living spaces but adds today’s amenities. The kitchen island is the hub of all activities and anchors the common spaces. The dining area has been located to the rear of the home, with great natural light, and sufficiently handles all meals – large family gatherings or small snacks. The Family Room with it’s Stone Fireplace is great for entertaining. The covered outdoor space with an outdoor brick fireplace provides extra living areas to take advantage of nice weather. A friend’s entrance is perfectly located in the mud room to welcome back door guests or the kids arriving after school. The oversized Primary Suite is grand with it’s vaulted ceilings, spacious bath, and walk in closet. The first floor also features 2 secondary secondary bedrooms, a secondary bathroom, and a half bathroom for guests. The upper level is finished with 2 additional bedrooms, a bathroom, and an all-purpose bonus room.
5 Bedrooms
3.5 Bathrooms
Bonus Room
Covered Back Porch
3 Car Garage
Mortgage Calculator
- Down Payment
- Loan Amount
- Monthly Mortgage Payment
- Monthly HOA Fees

