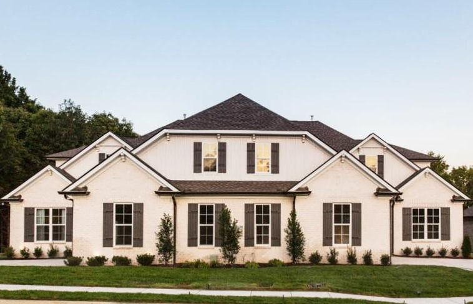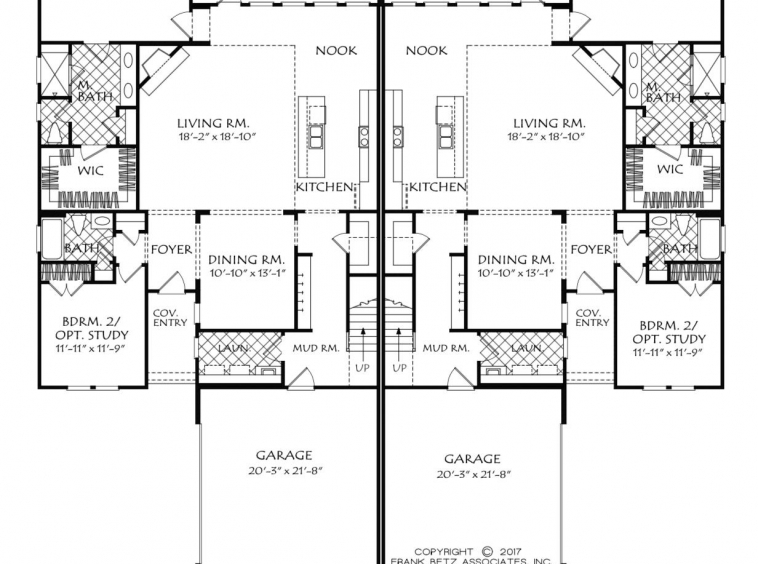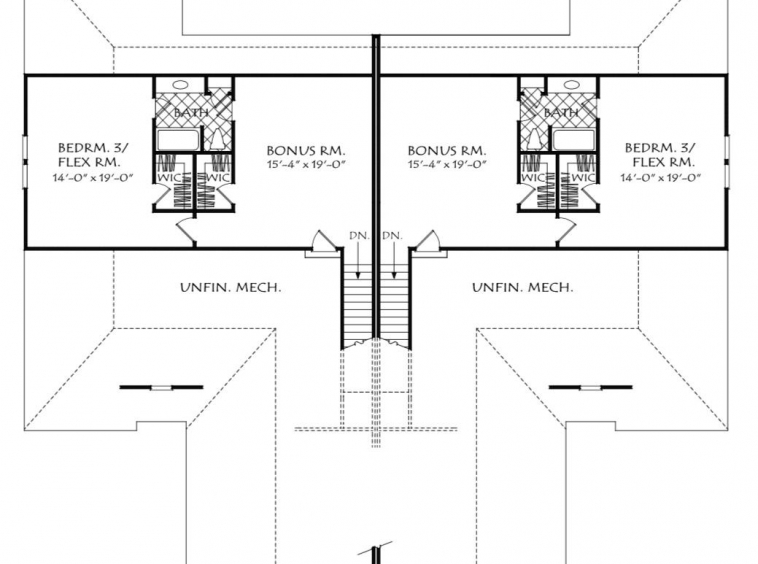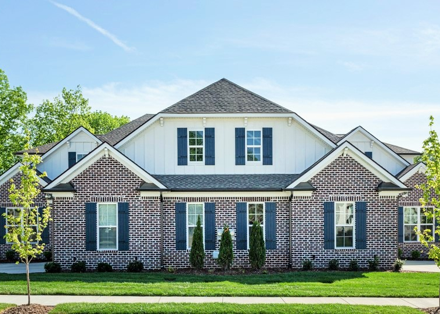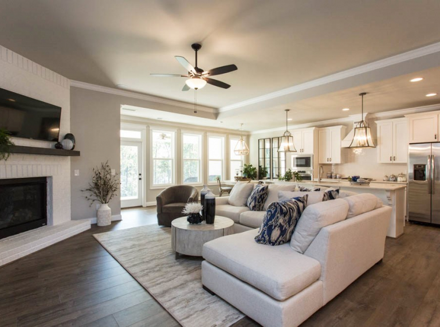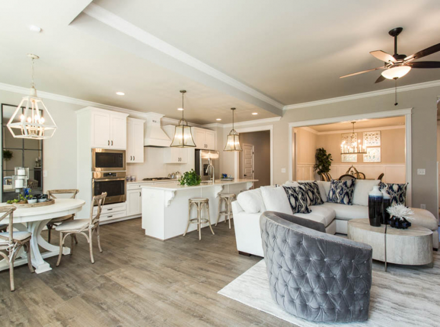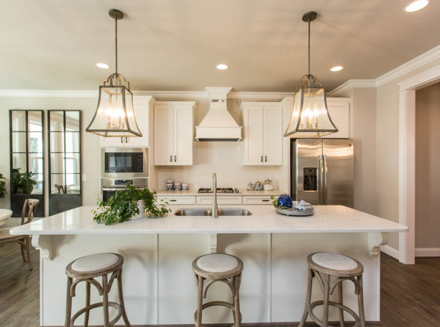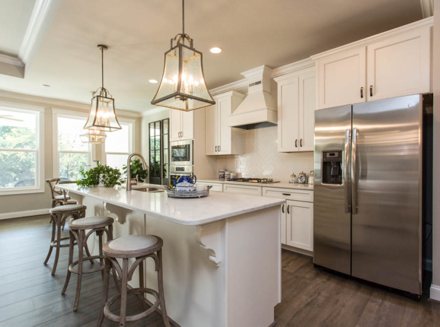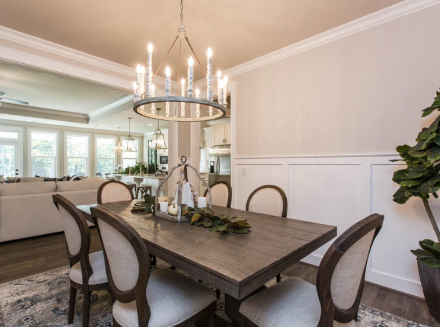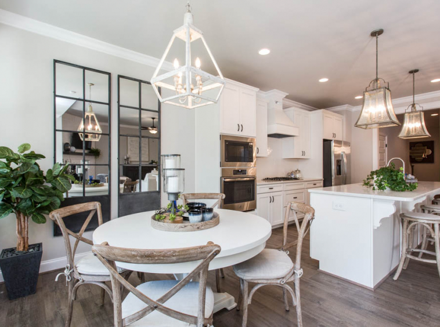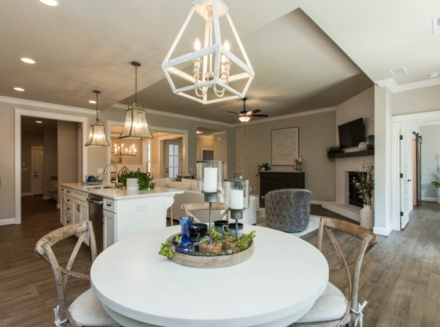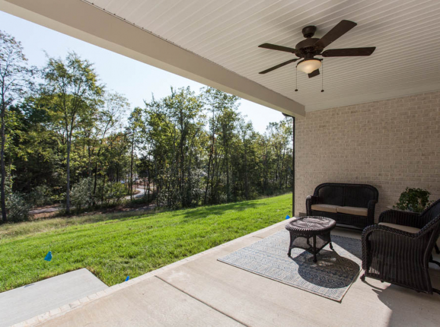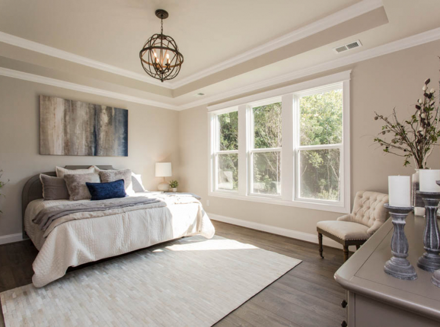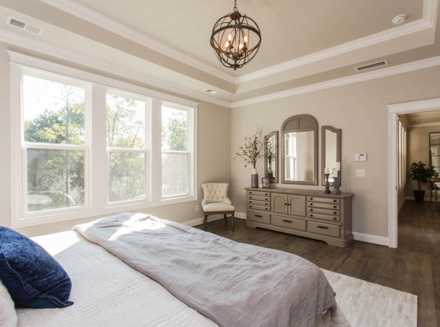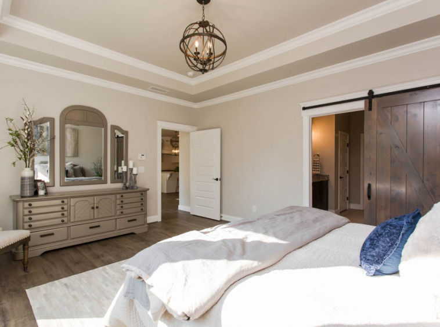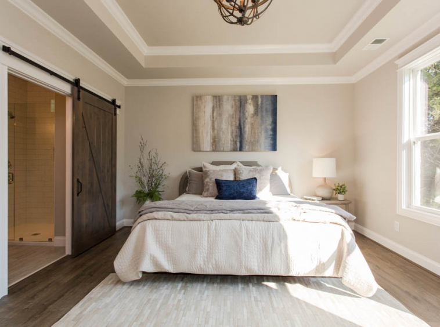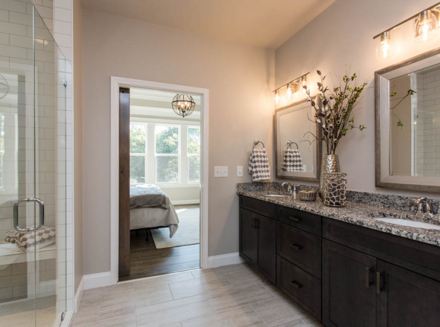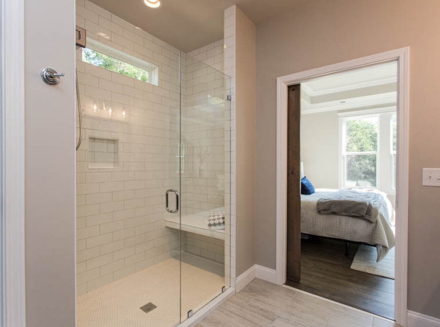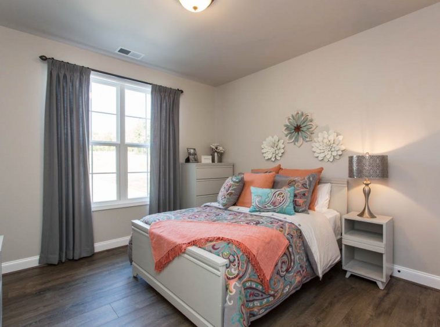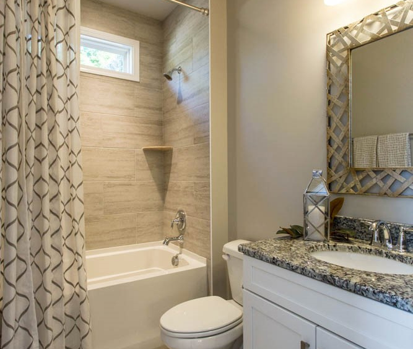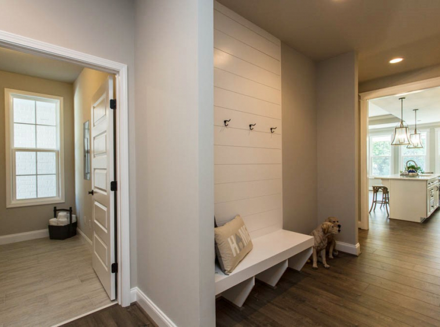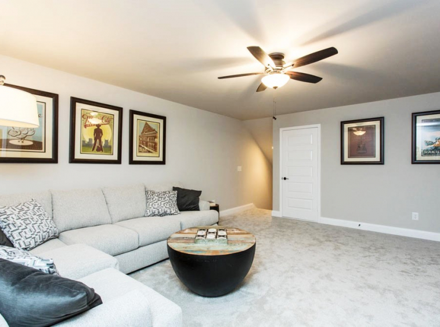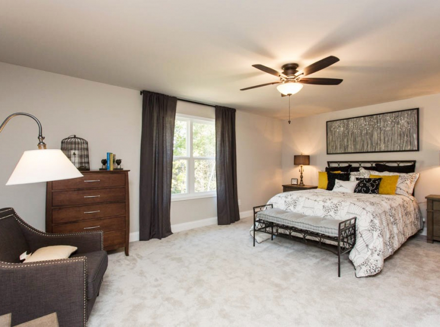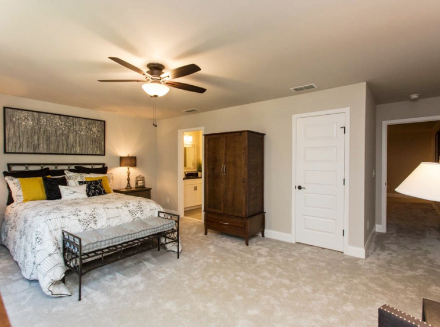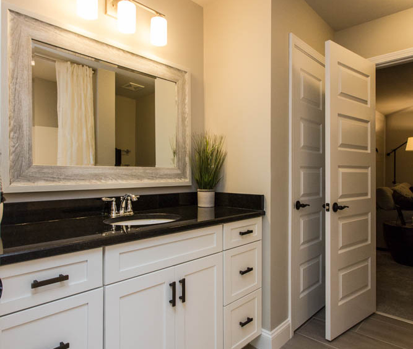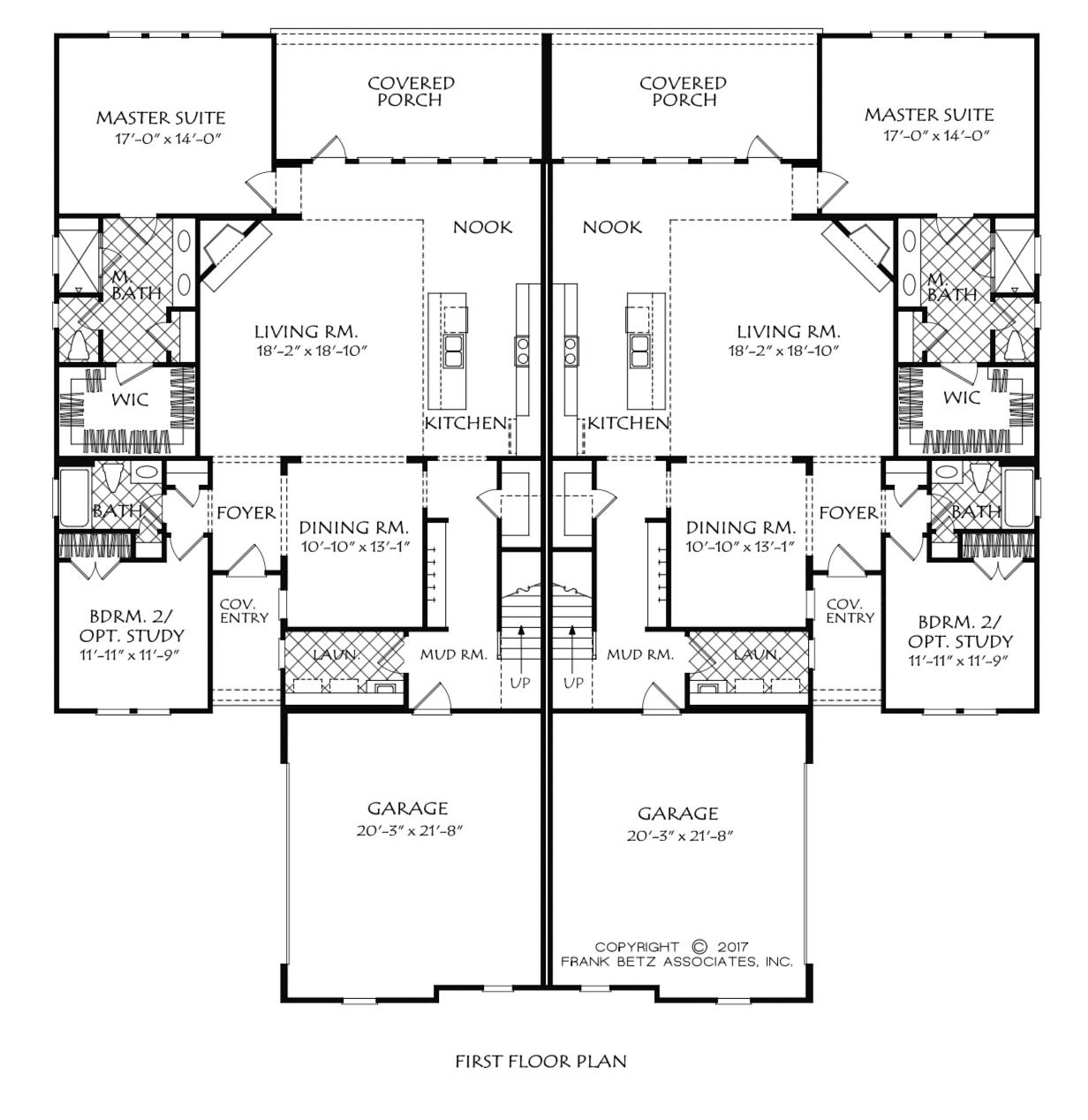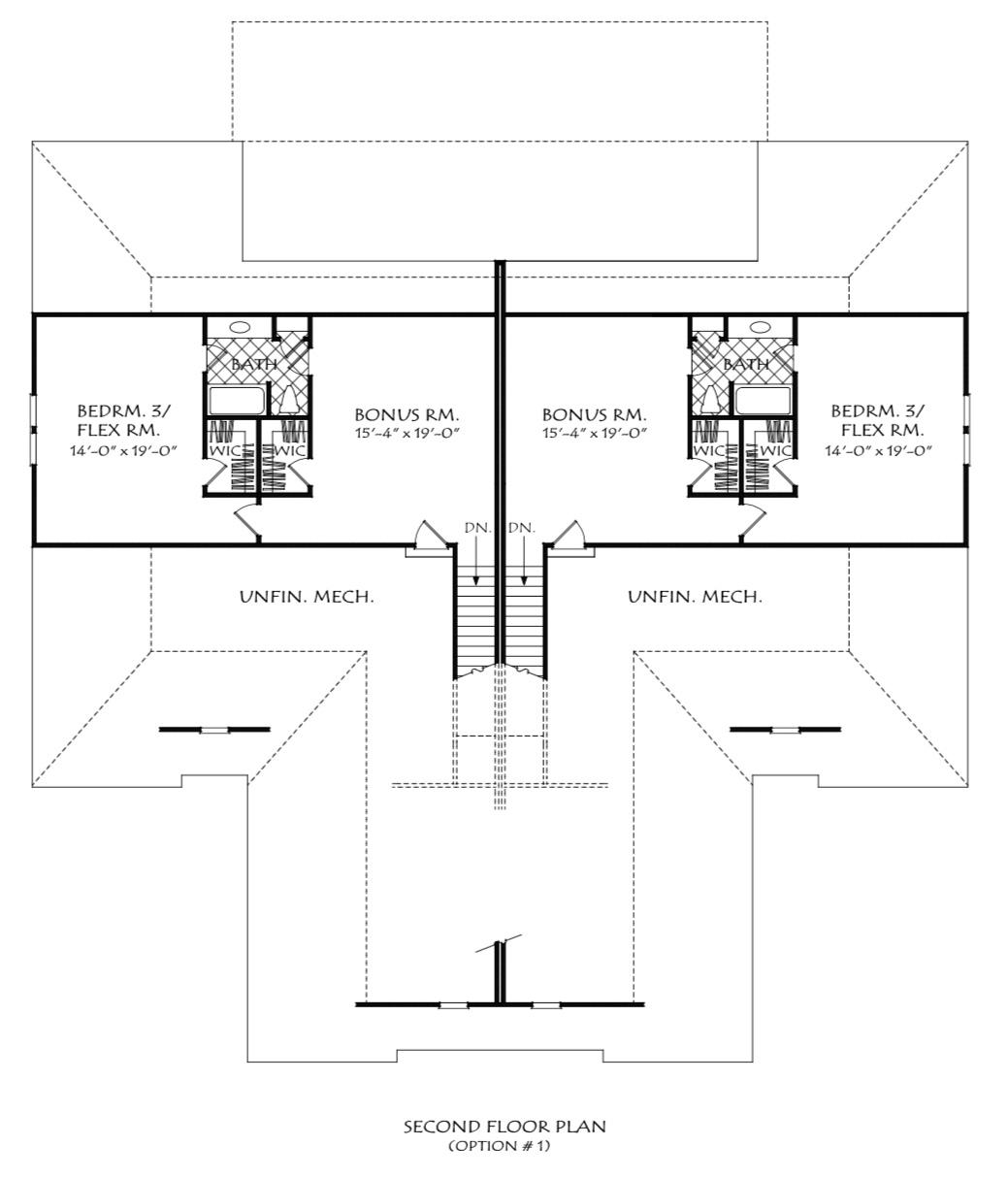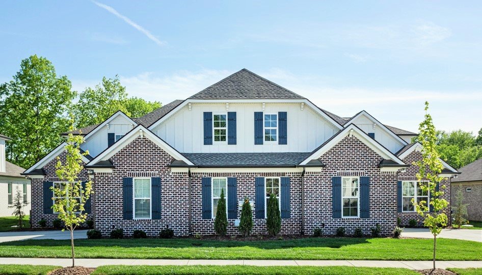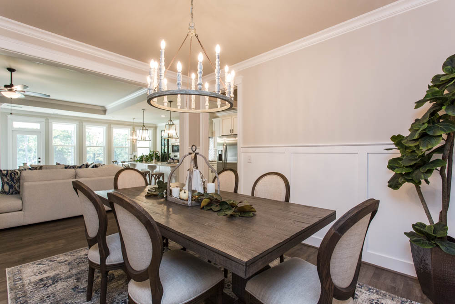VILLA – 2 STORY
VILLA – 2 STORY
Description
Plan Info:
Frank Batson Homes’ original plan, the Villa, is back and better than ever! The curb appeal, with its latest designs and trends, will draw you inside. Walk in and you will immediately be impressed by the open living design. This plan offers a large formal dining room, a living room with a cozy corner fireplace, and a large kitchen with an oversized island, abundant cabinets and an eating nook. You will love the natural light provided by the windows across the back of the home, which looks out to the spacious covered porch. The private master suite has a large master bath with a walk in shower and a large walk in closet. Homeowners will love the newly configured space provided by the large mudroom with ample storage and separate laundry room. The 1st floor also offers a secondary bedroom very accommodating for roommates, guests, or as an office. This Plan offers an Optional Sunroom on the Main Floor. The 2nd floor of this plan includes a large bonus room, 3rd bedroom, 3rd full bathroom, and walk in storage. (The square feet of this plan ranges from 2661 to 2871 square feet)
PROPERTY TYPE: HPR Attached
Address
- Area THE RESERVE AT SEVEN POINTS
Details
Updated on March 7, 2023 at 11:40 pm- Square Foot: 2661 Sq Ft
- Bedrooms: 3
- Bathrooms: 3
- Garages: 2
- Property Type: Floor Plan
Mortgage Calculator
- Down Payment
- Loan Amount
- Monthly Mortgage Payment
- Monthly HOA Fees

