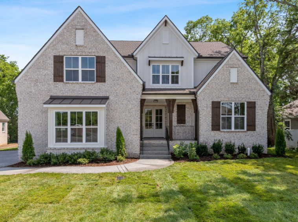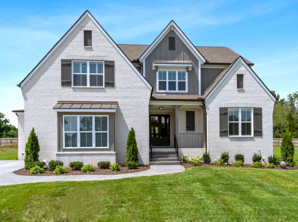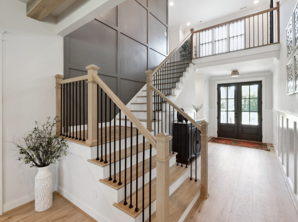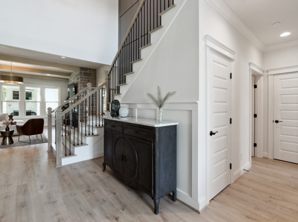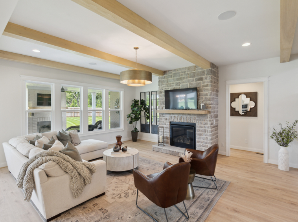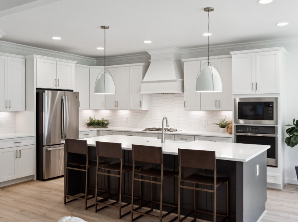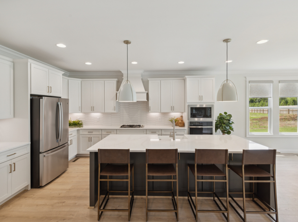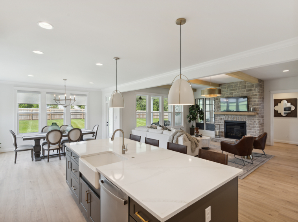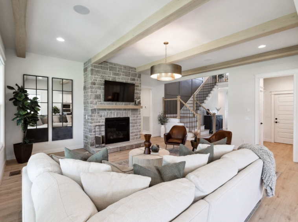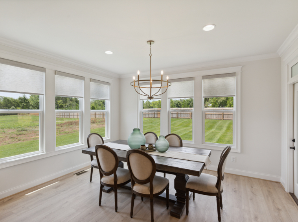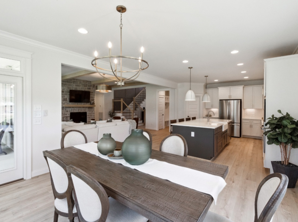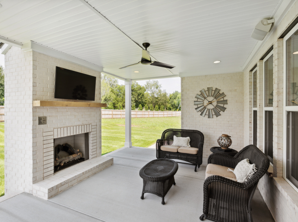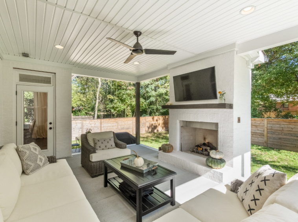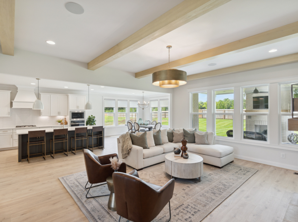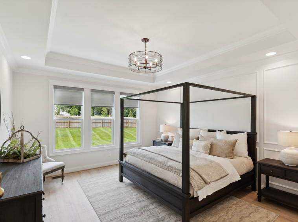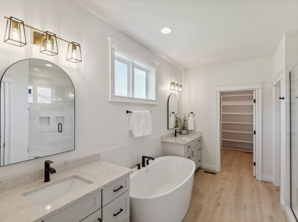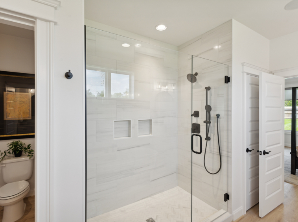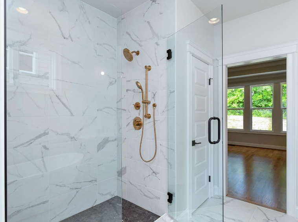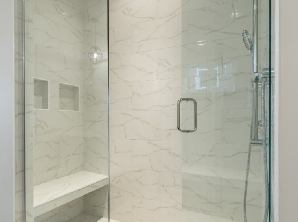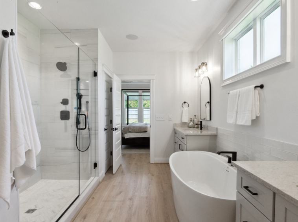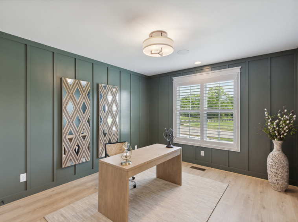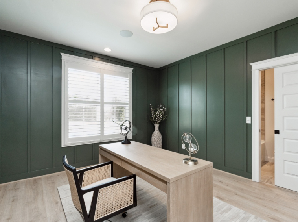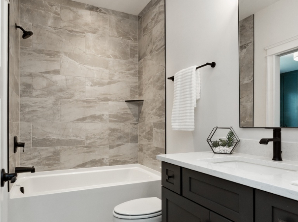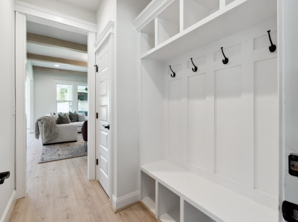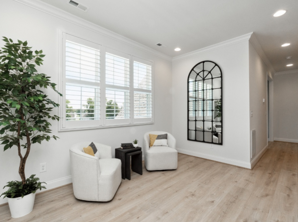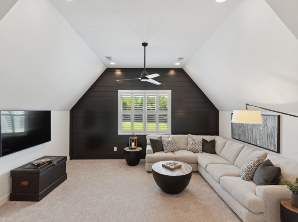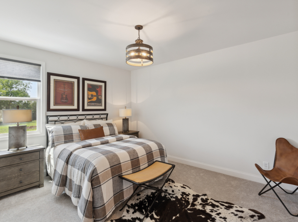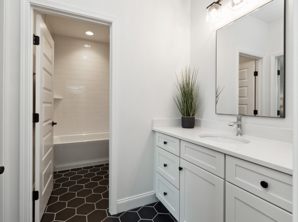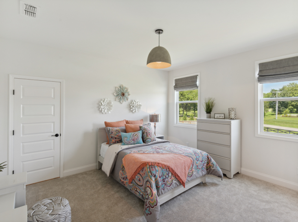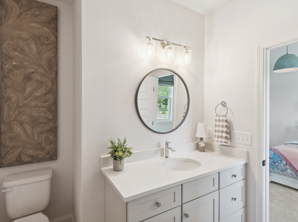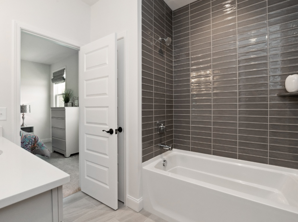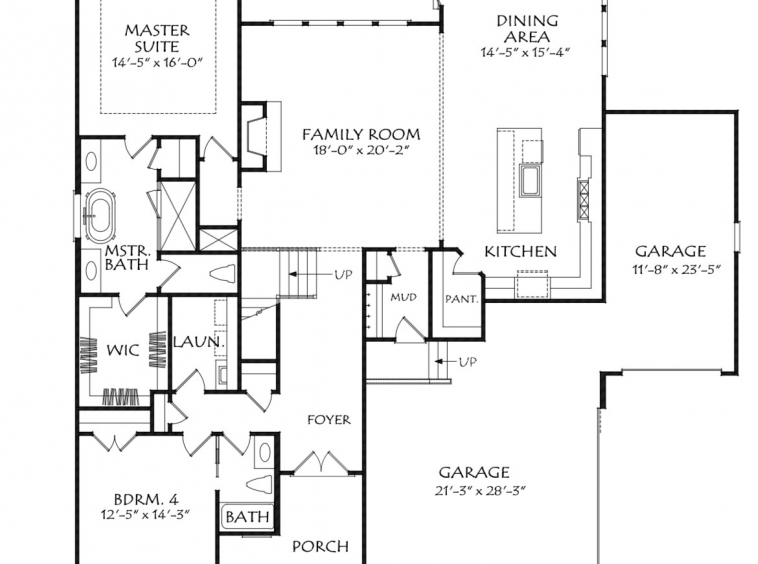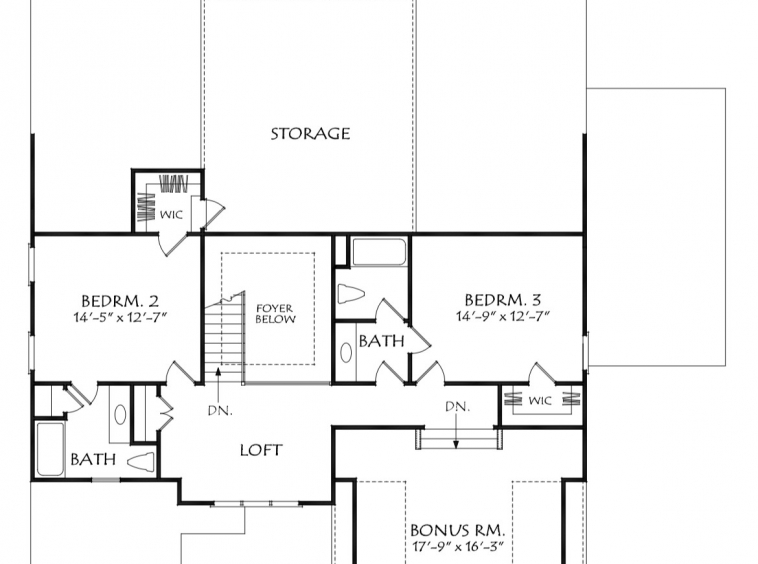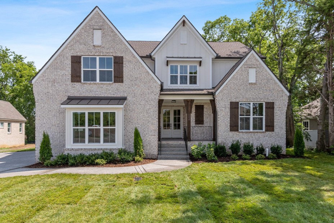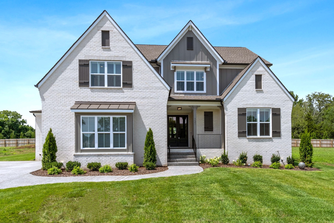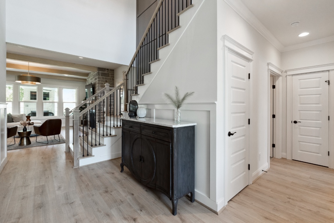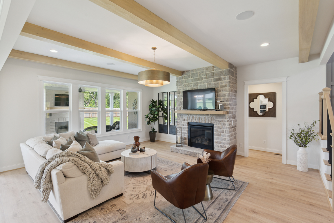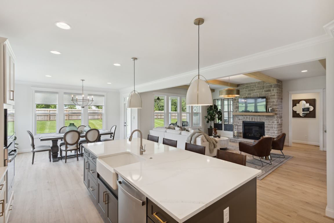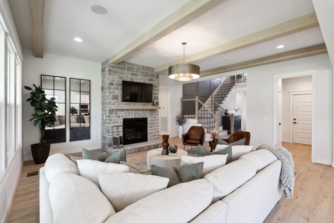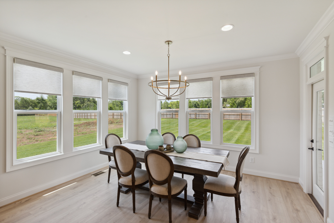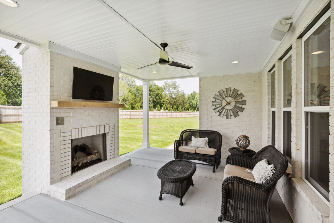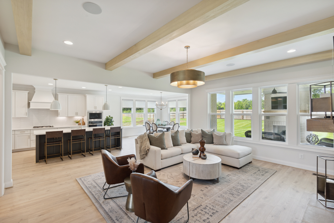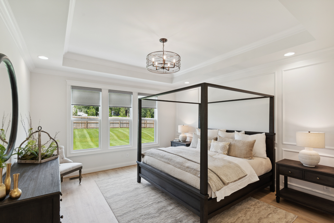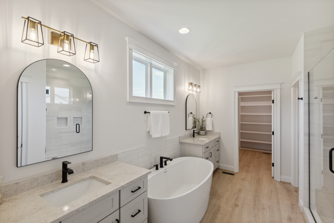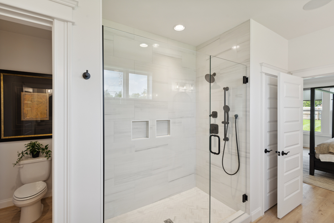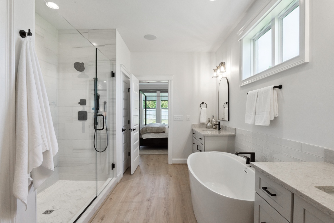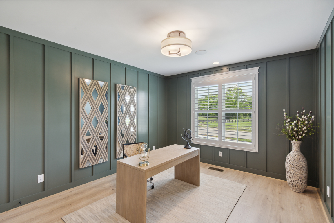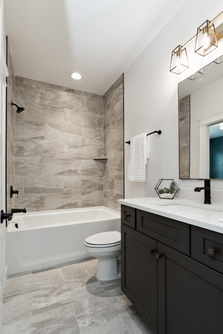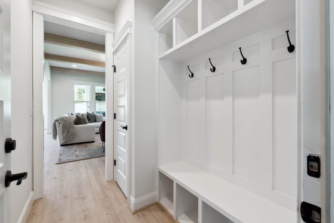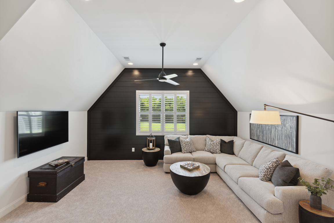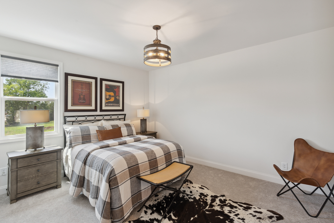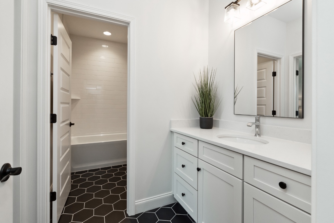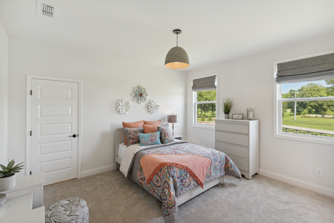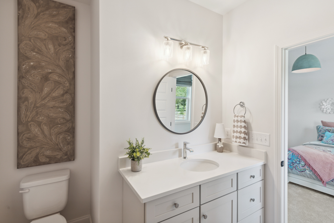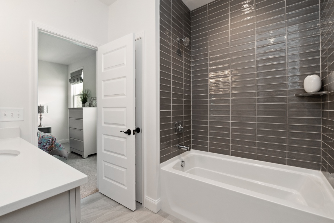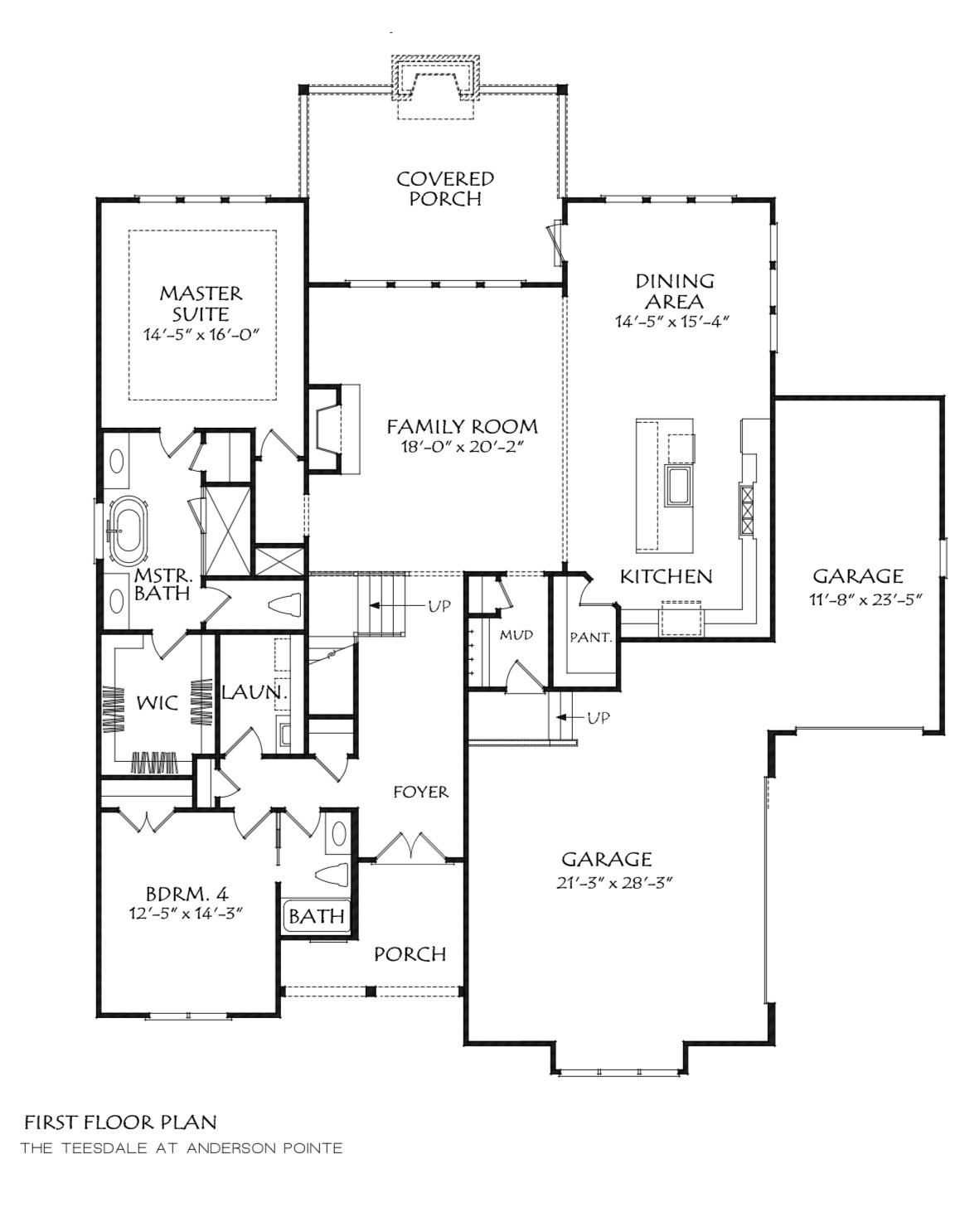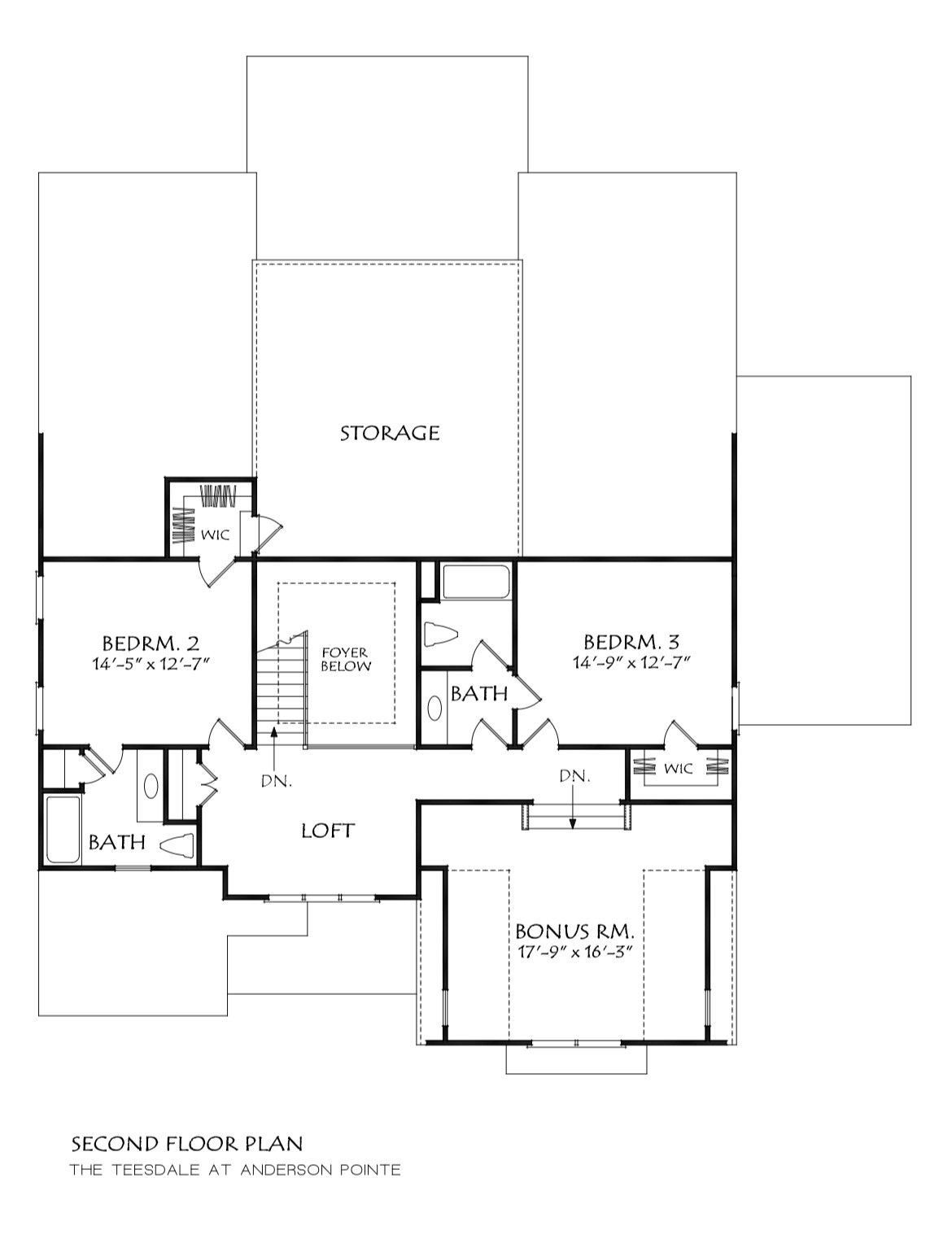TEESDALE II
TEESDALE II
Description
Plan Info:
This beautiful new plan offers beautiful curb appeal and spacious open living. The large kitchen has an island with eating bar, and is open to the dining room. Open the double doors in the family room and extend your living and entertaining options to the back covered porch. The laundry and mud room are conveniently located near both the high traffic egress from the garage and the main foyer. The master suite, privately located on the main level, has a trey ceiling, a spacious bath with double vanities, a soaking tub, and separate shower, and a large walk in closet. Bedroom #4 is also located on the main floor and would make a great home office or guest space. The second floor features 2 bedrooms with walk-in closets, a full bathroom, and a large bonus room. This Plan also offers a 3rd Car Garage Option
Address
Open on Google Maps- Address 684 Nottingham Ave.
- City Hendersonville
- Zip/Postal Code 37075
- Area Anderson Pointe
Details
Updated on April 5, 2024 at 6:32 pm- Square Foot: 3273 Sq Ft
- Bedrooms: 4
- Bathrooms: 4
- Garages: 3
- Property Type: Floor Plan
Floor Plans
- Size: 3273
- 4
- 4
Description:
The Teesdale is a brand new plan that has great curb appeal on the outside and an open concept design on the inside. The first floor has two bedrooms, a primary suite and a flexible room that can be used as guest suite or a home office. The family room has a raised ceiling finished with a stone fireplace and lots of natural light. The large kitchen has a big island, walk in pantry, and is open to the family and dining room, making it easy to entertain. The dining area is positioned so it opens onto a covered back porch that is complete with an outdoor brick fireplace. The upper level has two additional bedrooms each with a bathroom and great closet. At the top of the stairs is a loft that provides living space for studies or fun times. This 2nd floor also features a bonus room that can be used for recreation, exercise, etc.
Mortgage Calculator
- Down Payment
- Loan Amount
- Monthly Mortgage Payment
- Monthly HOA Fees

