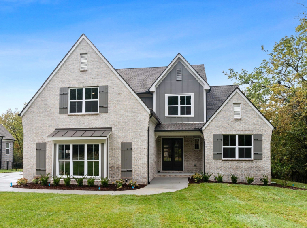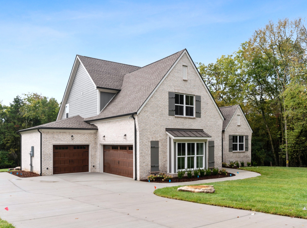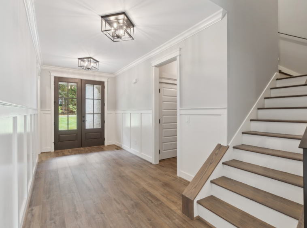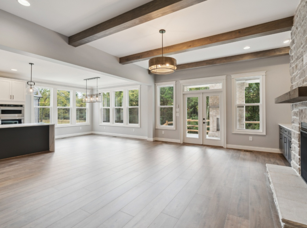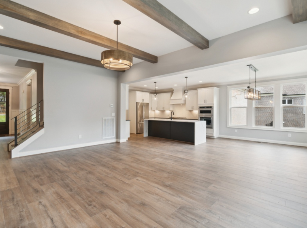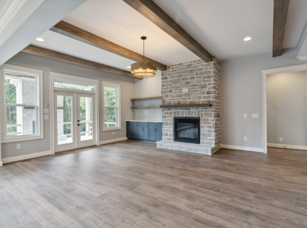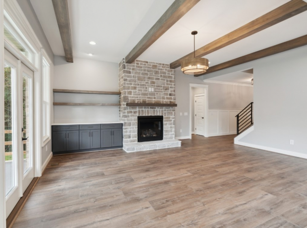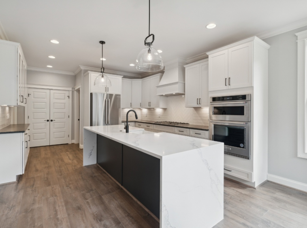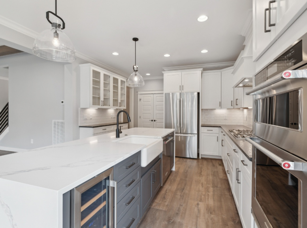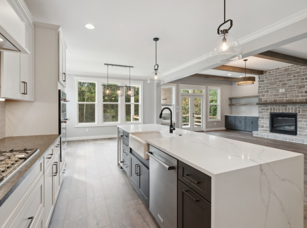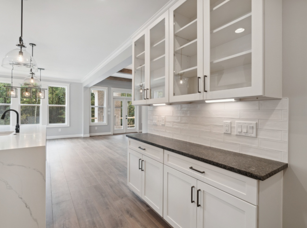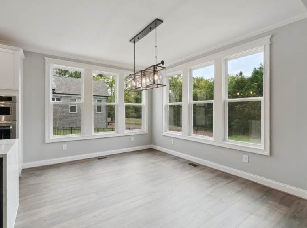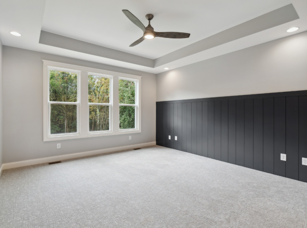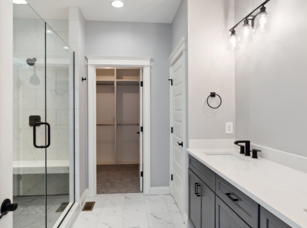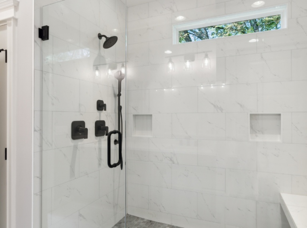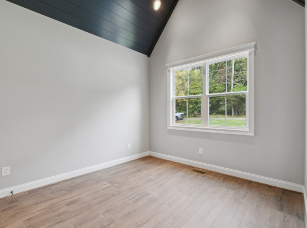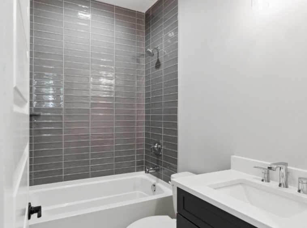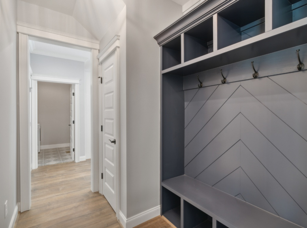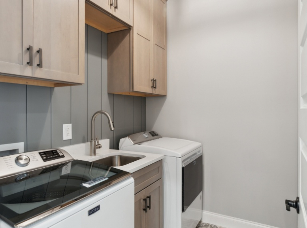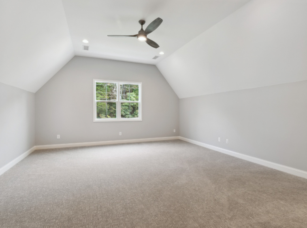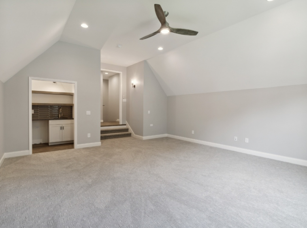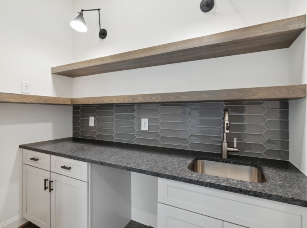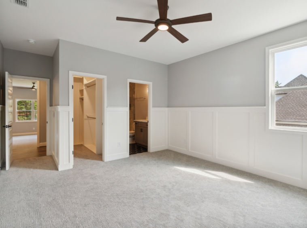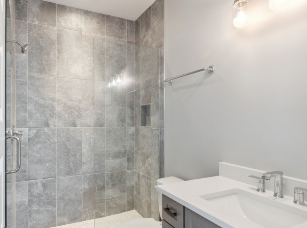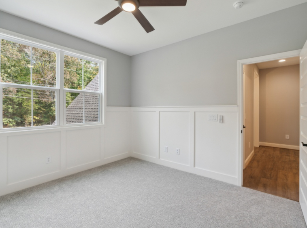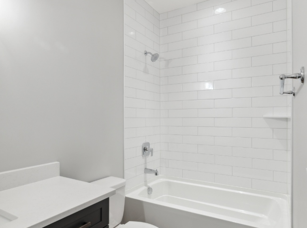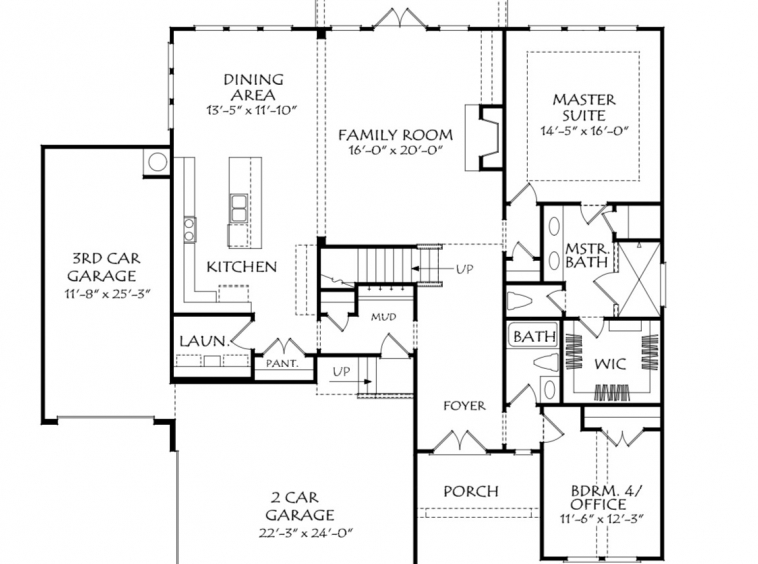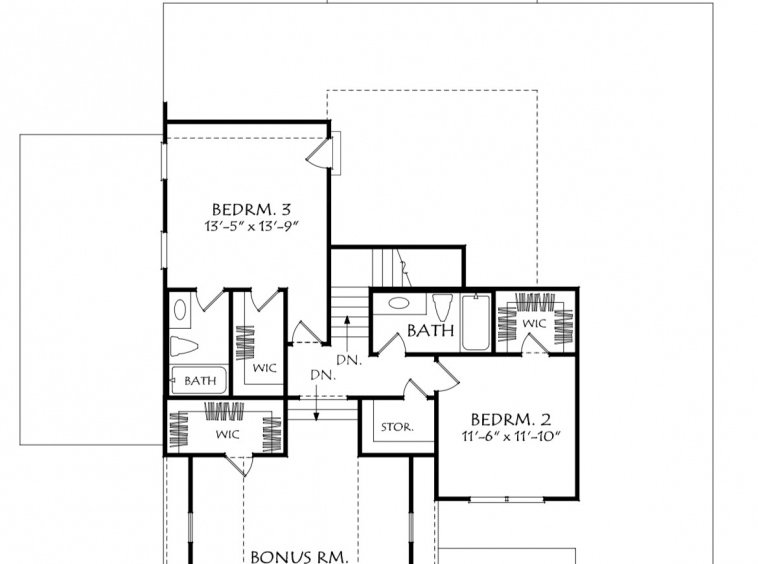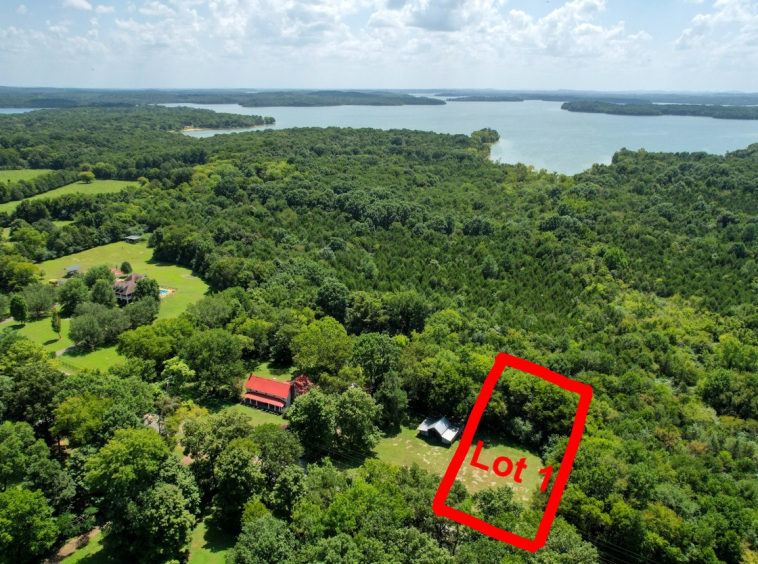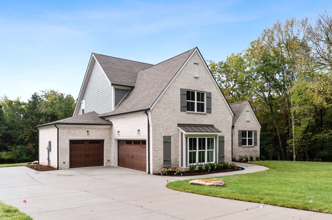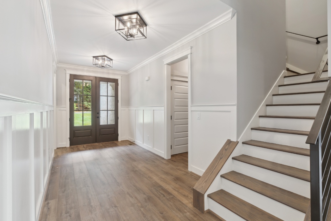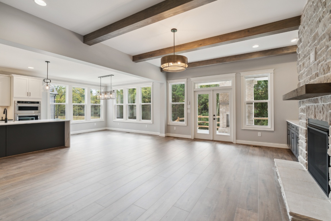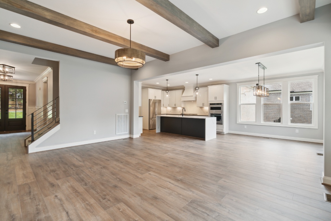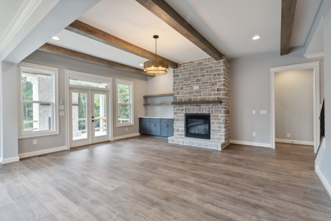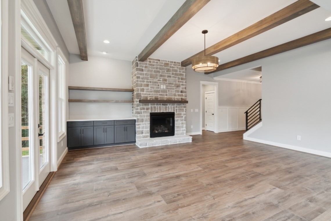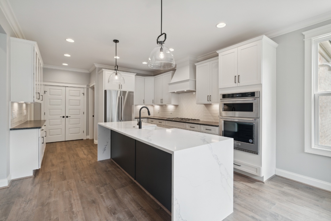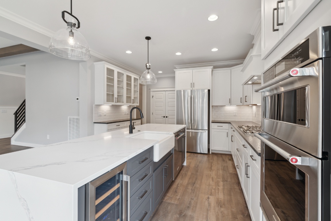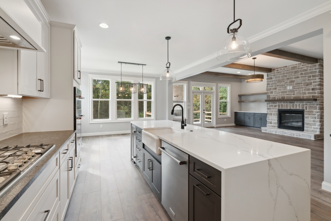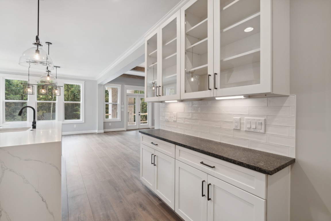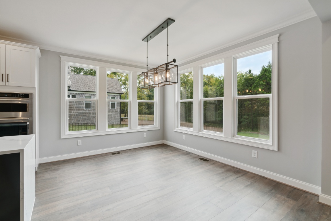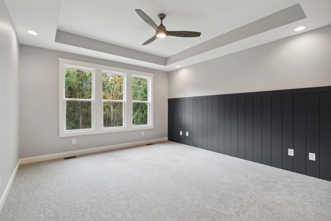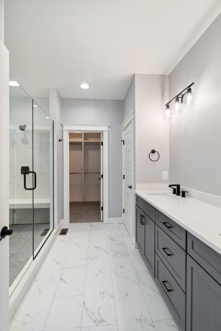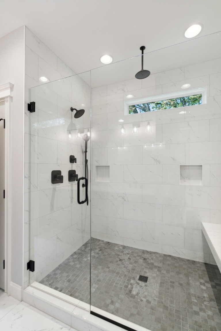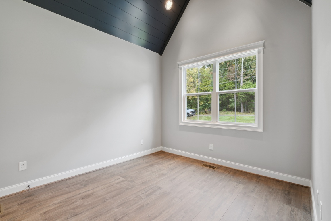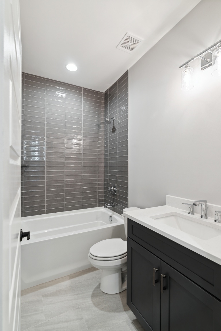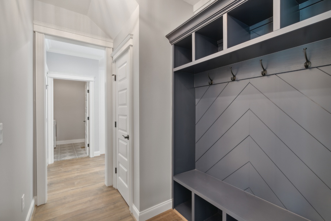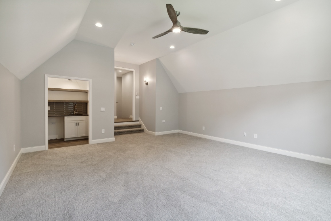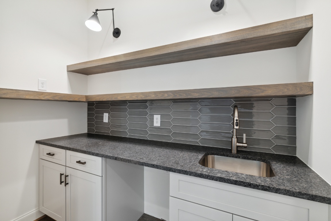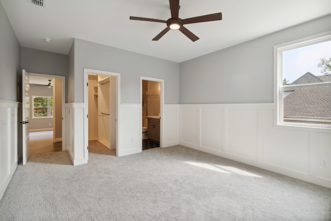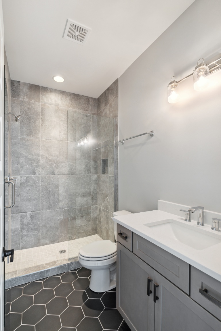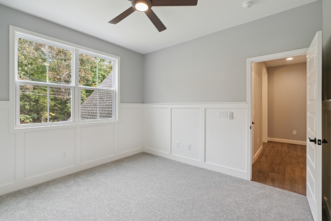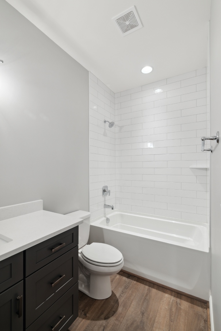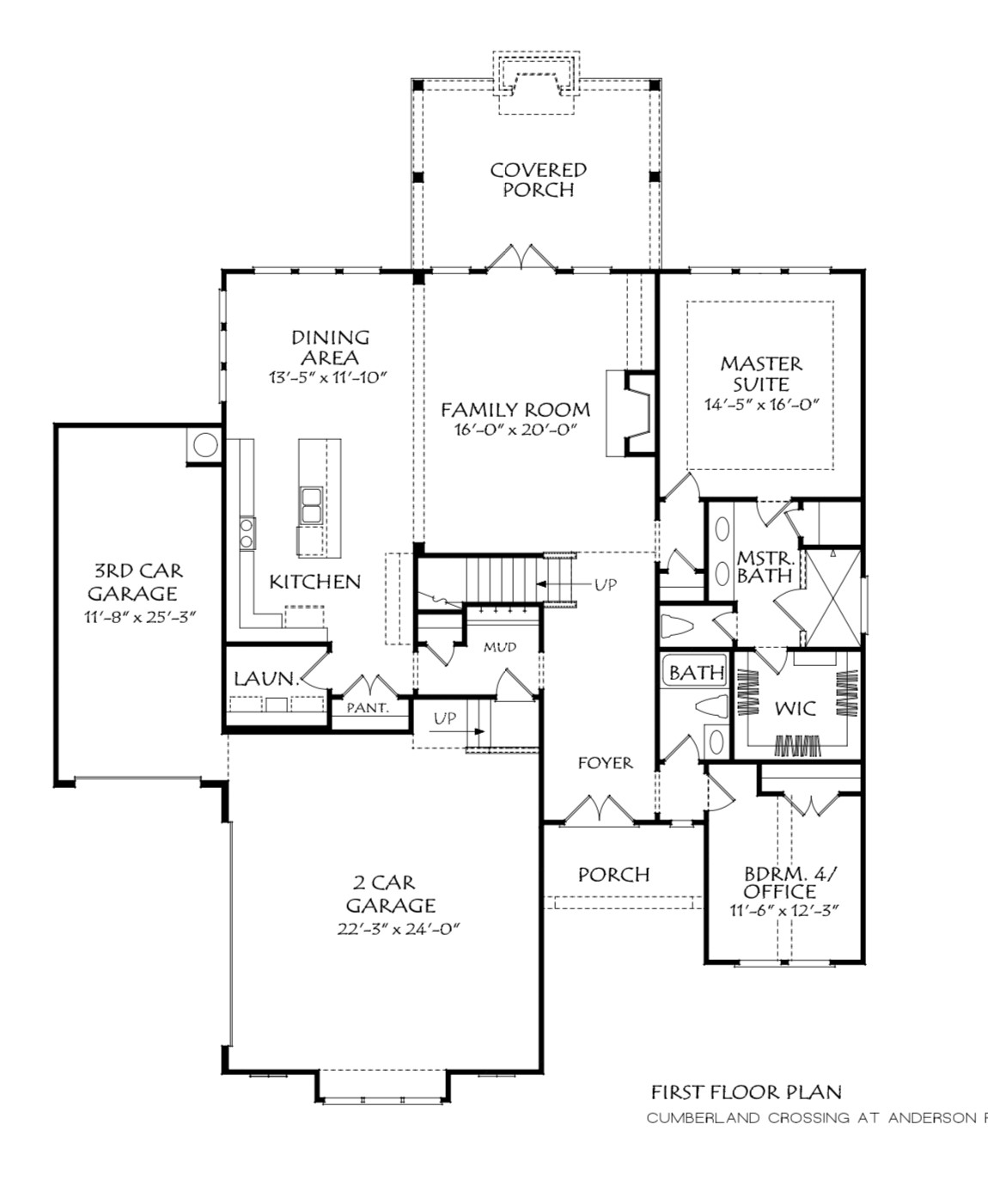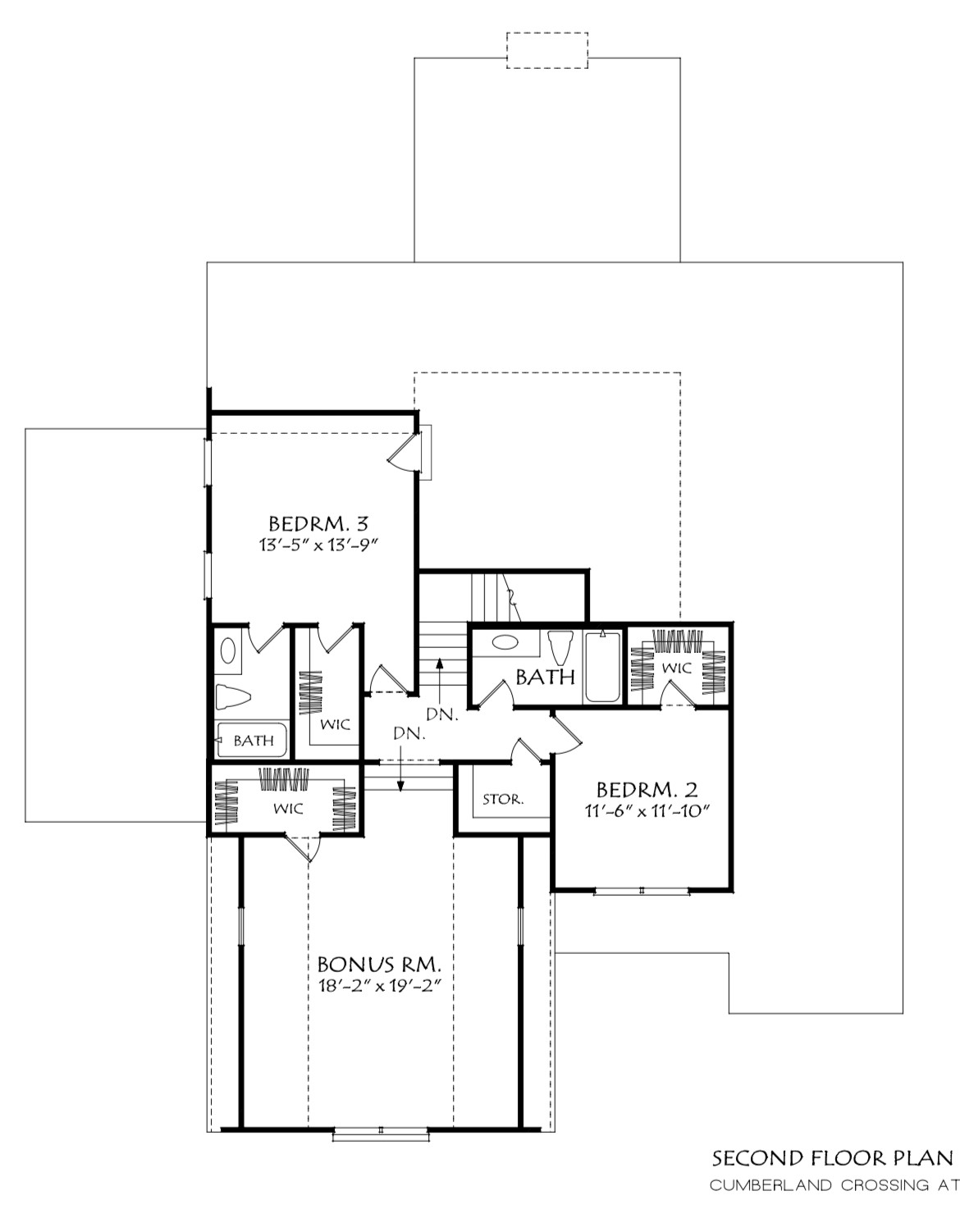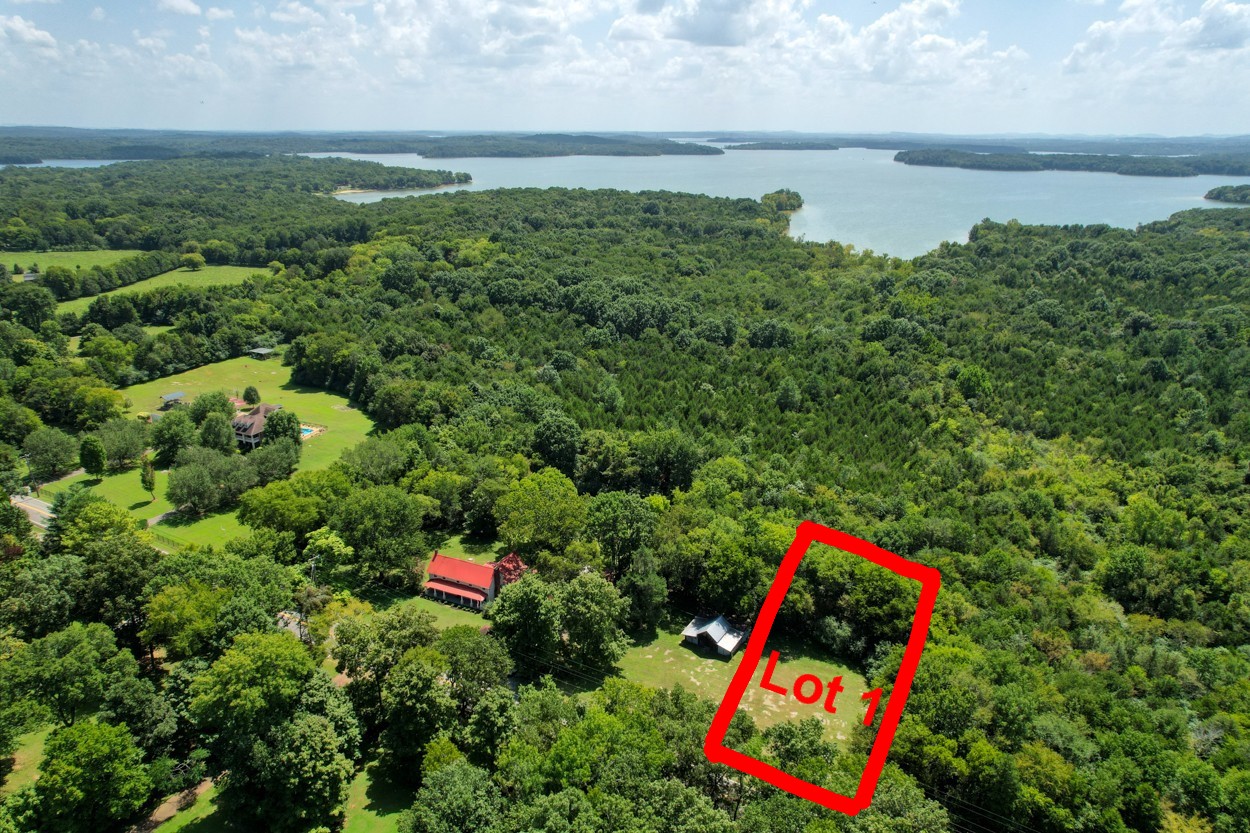Cumberland Crossing II
Description
Plan Info:
Home Info:
This beautiful new home is being built on a nearly half acre lot that backs up to preserved woods that’s protected by the Corp of Engineers, which backs up to Percy Priest Lake. This lot has both a serene setting and convenience of city living. This home has many upgrades that have been made standard like Hardwood Floors, Gourmet Kitchen, Stone Fireplace in the family room, Covered Back Porch with an Outdoor Fireplace, Tile Floors in the laundry & all bathrooms, Tile Showers, Tile Tub Surrounds, & much more! Buyers are still able to choose hardwood, stone, countertops, tile, appliances, light fixtures, paint colors, accent walls, etc.! Pictures are of previously built homes by Frank Batson Homes with similar floor plan. Estimated Completion Date is September ’23. Please contact (615) 335-7982 for more information.
Plan Info:
This beautiful new plan offers beautiful curb appeal and spacious open living. The large kitchen has an island with eating bar, butler’s pantry, and is open to the dining and family room. Open the double doors in the family room and extend your living and entertaining options to the back covered porch. The laundry and mud room are conveniently located near both the high traffic egress from the garage and the main foyer. The primary suite, privately located on the main level, has a trey ceiling, a spacious bathroom with double vanities, and a large walk in closet. Bedroom #4 has vaulted ceilings and is also located on the main floor and would make a great home office or guest space. The second floor features 2 bedrooms with walk-in closets, 2 full bathrooms, and a large bonus room.
- 4 Bedrooms
- 4 Bathrooms
- Bonus Room
- Covered Back Porch
- 3 Car Garage
Details
Updated on November 14, 2023 at 11:41 pm- Square Foot: 2924 Sq Ft
- Land Area: .44 Acres Acres
- Bedrooms: 4
- Bathrooms: 4
- Garages: 3
- Year Built: 2023
- Property Type: Available Homes
Floor Plans
- 4
- 4
Description:
This beautiful new plan offers beautiful curb appeal and spacious open living. The large kitchen has an island with eating bar, butler’s pantry, and is open to the dining and family room. Open the double doors in the family room and extend your living and entertaining options to the back covered porch. The laundry and mud room are conveniently located near both the high traffic egress from the garage and the main foyer. The primary suite, privately located on the main level, has a trey ceiling, a spacious bathroom with double vanities, and a large walk in closet. Bedroom #4 has vaulted ceilings and is also located on the main floor and would make a great home office or guest space. The second floor features 2 bedrooms with walk-in closets, 2 full bathrooms, and a large bonus room.
Mortgage Calculator
- Down Payment
- Loan Amount
- Monthly Mortgage Payment
- Monthly HOA Fees

