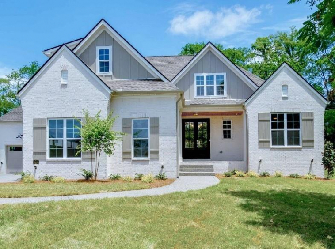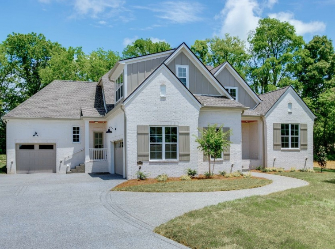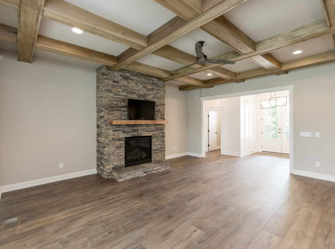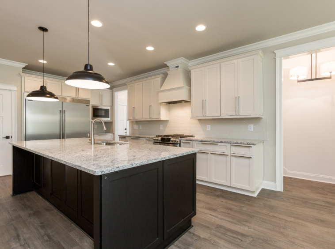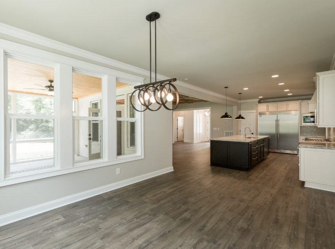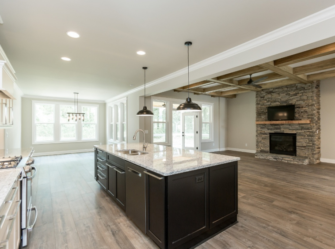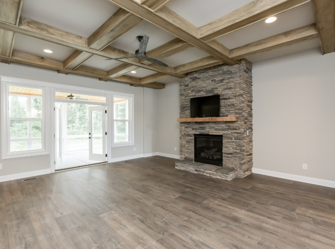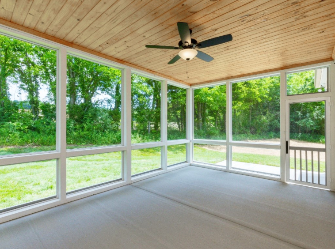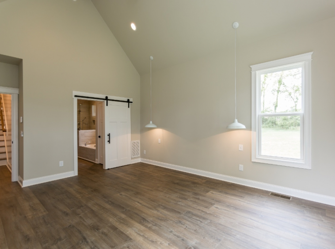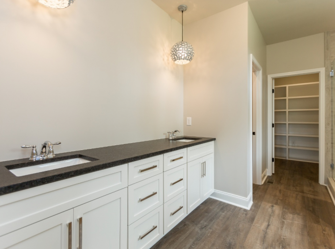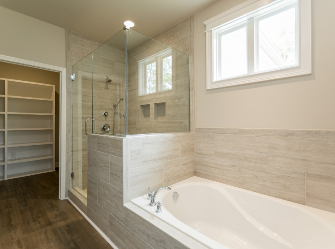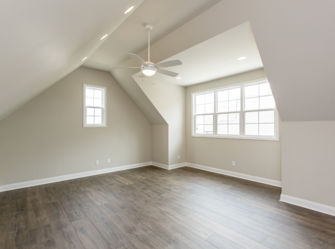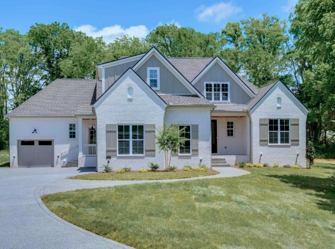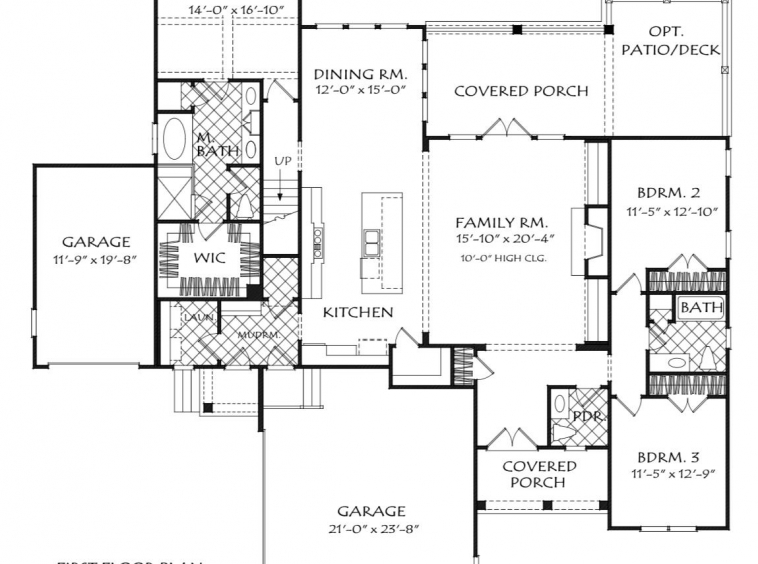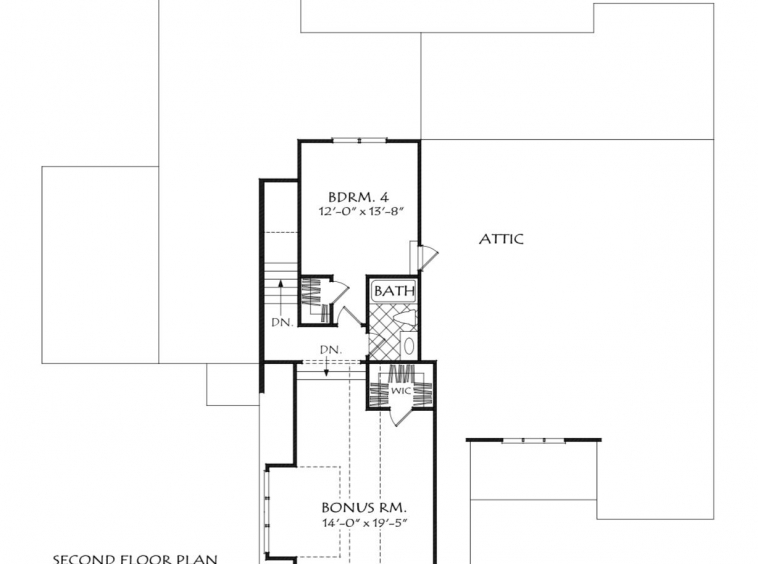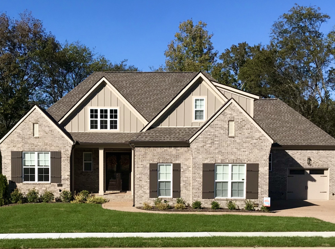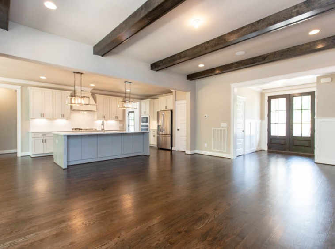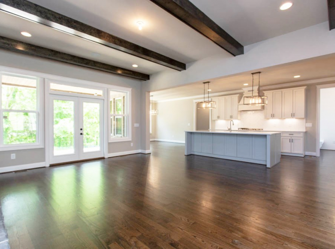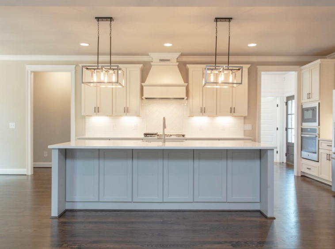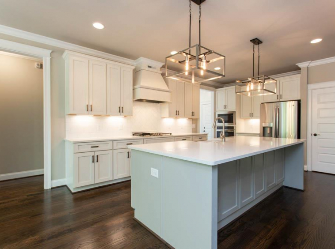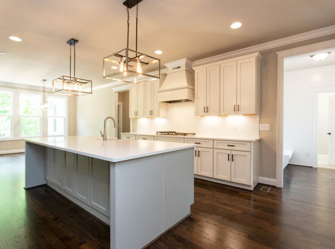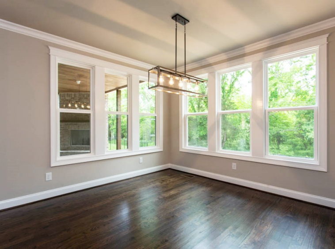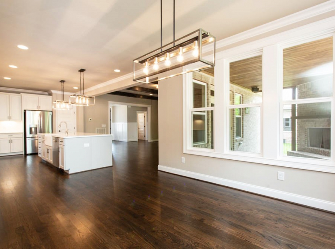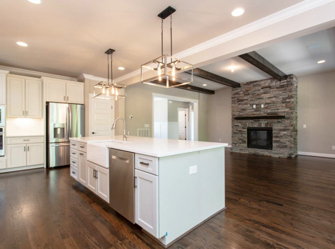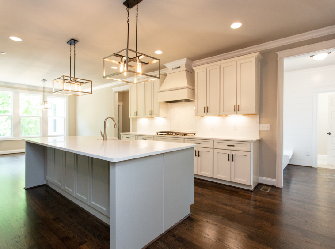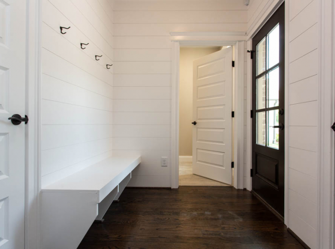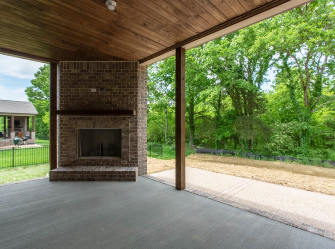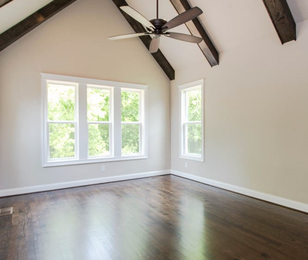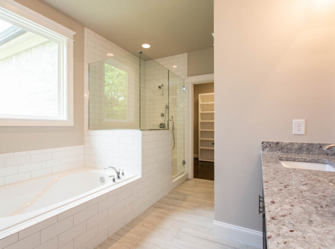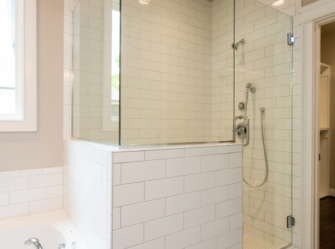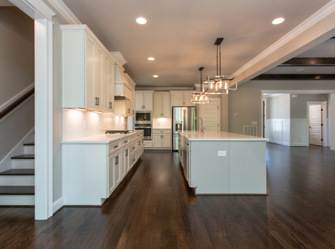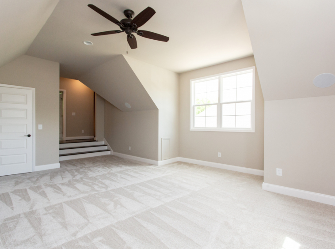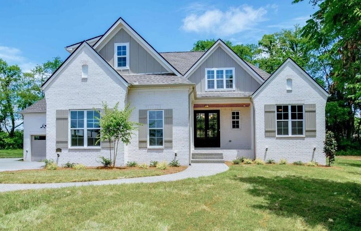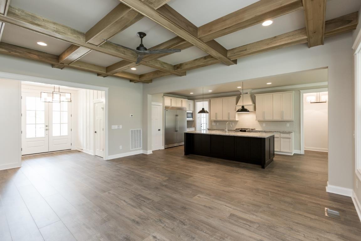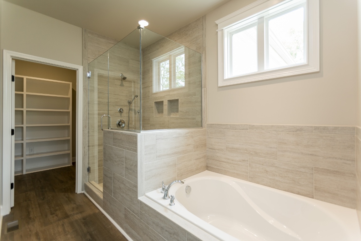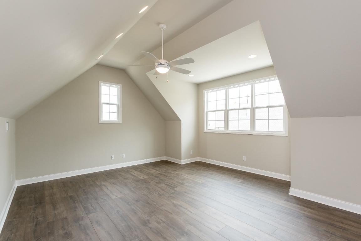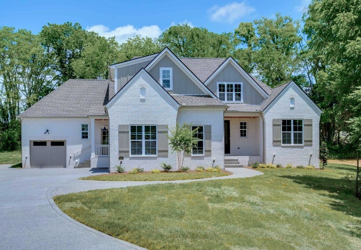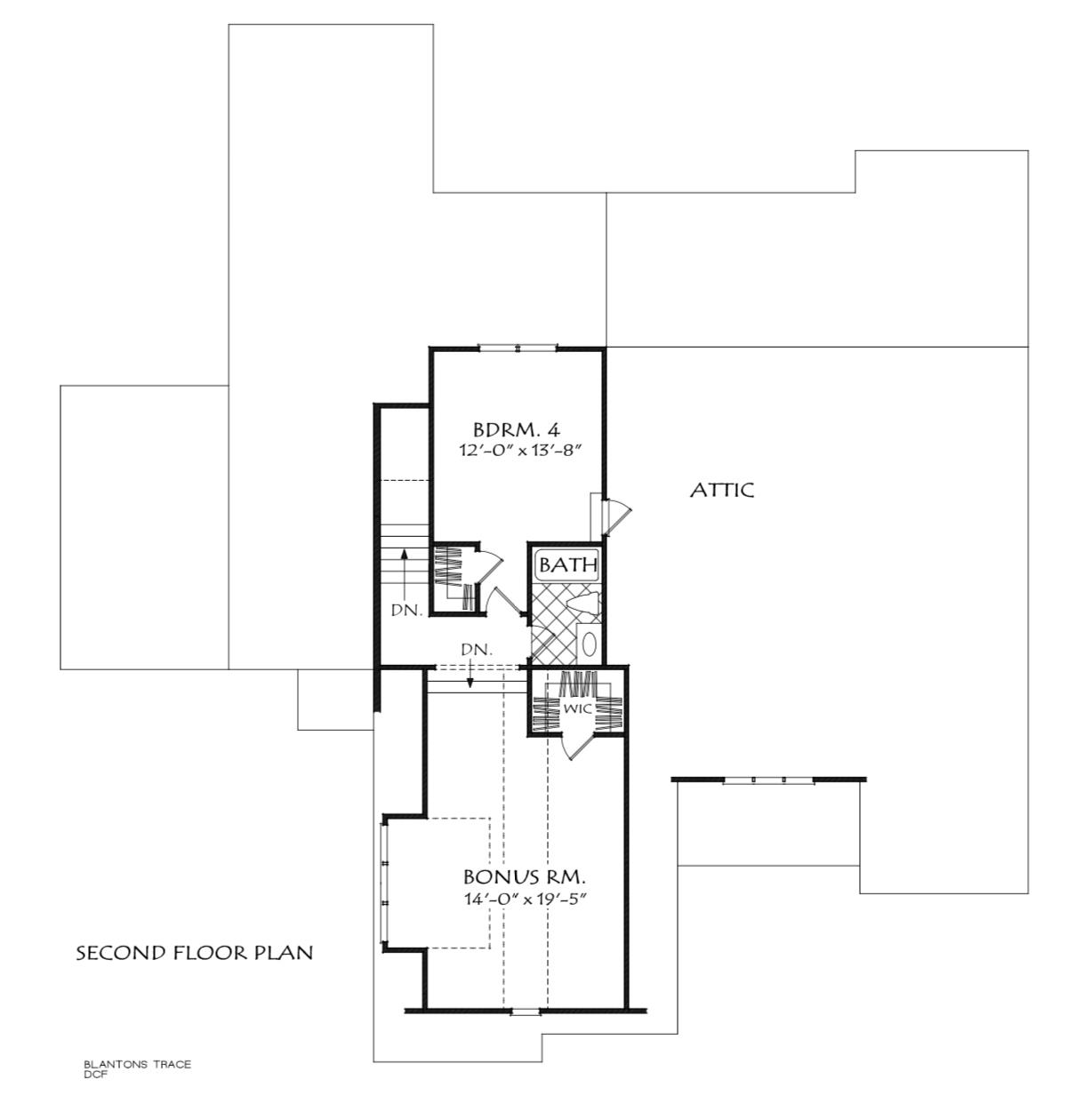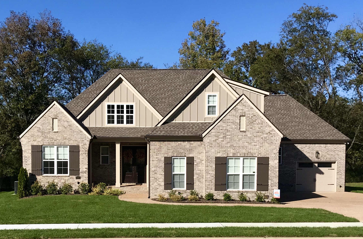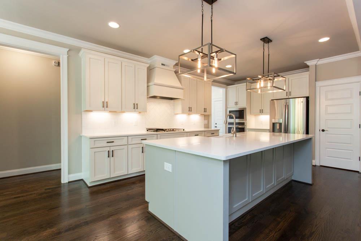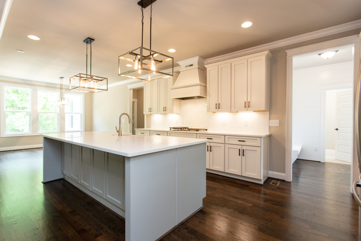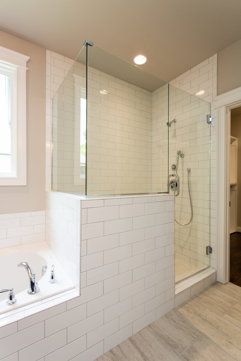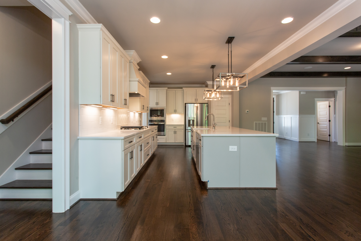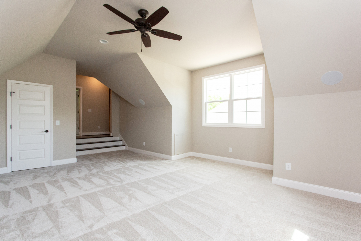BLANTONS TRACE
BLANTONS TRACE
Description
Plan Info:
This new design takes a time tested concept and puts a modern, fresh twist on it. The split bedroom one-story design has been highly desirable for quite some time and remains a popular design style. The Blantons Trace keeps the sleeping quarters separated by the living spaces but adds today’s amenities. The island kitchen is the hub of all activities and anchors the common spaces. The dining area has been located to the rear and sufficiently handles all meals – large family gatherings or small snacks. The Family Room with it’s Fireplace is great for entertaining. The covered outdoor space provides extra living areas to take advantage of nice weather. A friend’s entrance is perfectly located in the Mudroom to welcome back door guests or the kids arriving after school. The oversized Master Suite is grand with it’s vaulted ceilings, master bath, and walk in closet. The upper level is finished with an additional bedroom, bathroom, and an all-purpose bonus room. This plan also offers a 3rd Car Garage Option.
Address
Details
Updated on July 13, 2021 at 2:20 pm- Square Foot: 2934 Sq Ft
- Bedrooms: 4
- Bathrooms: 3.5
- Garages: 3
- Property Type: Floor Plan
Mortgage Calculator
- Down Payment
- Loan Amount
- Monthly Mortgage Payment
- Monthly HOA Fees

