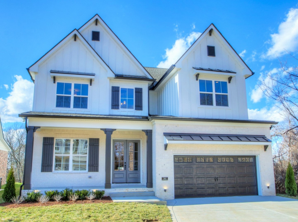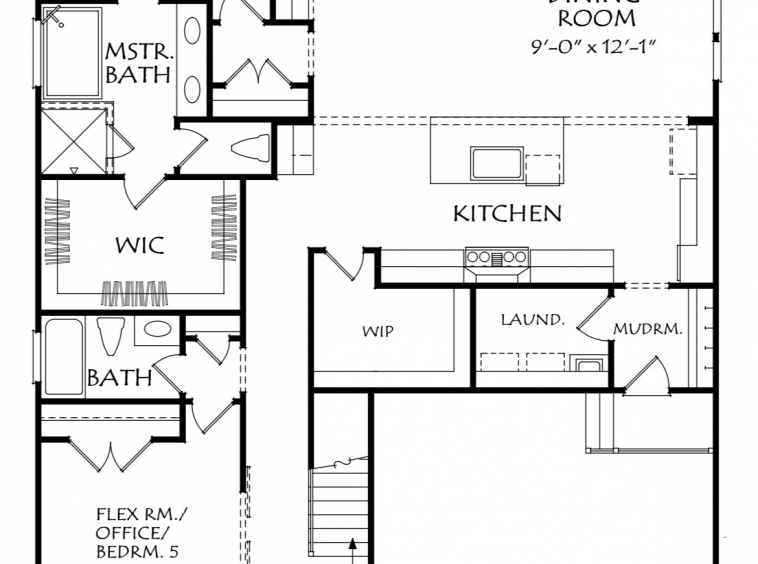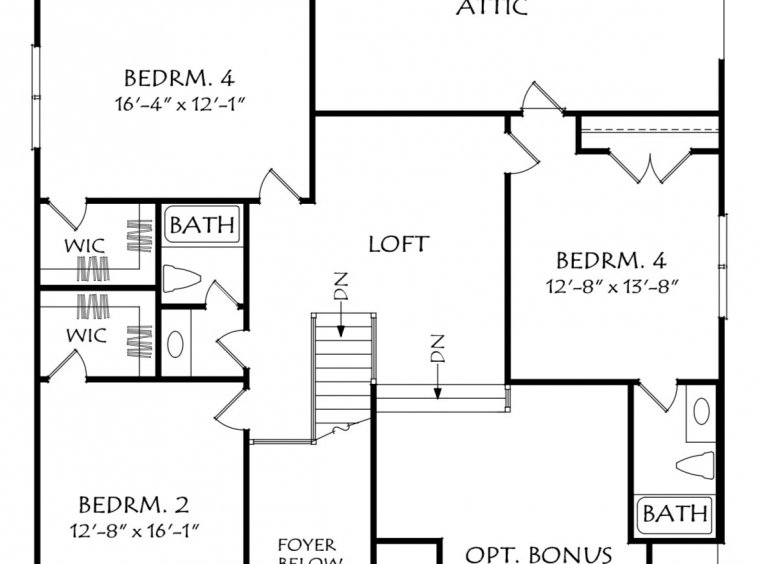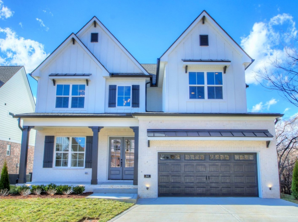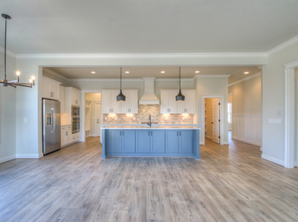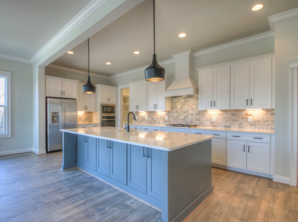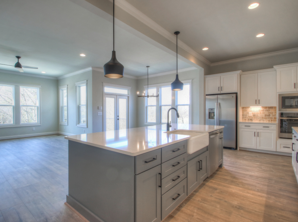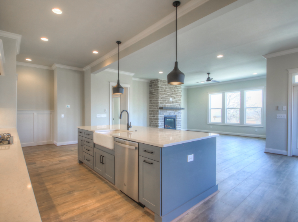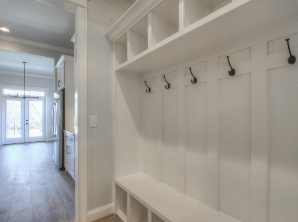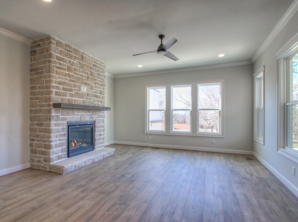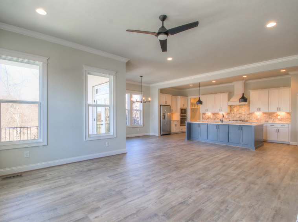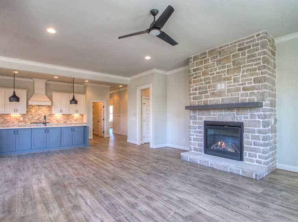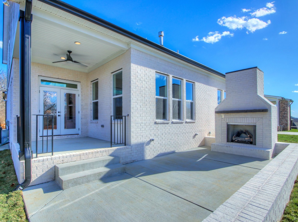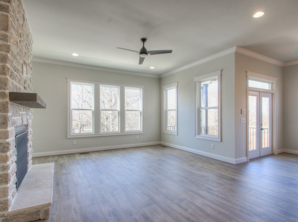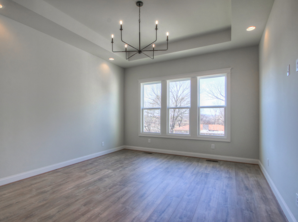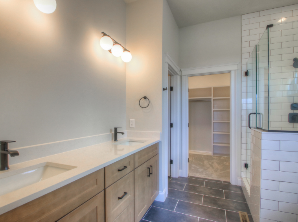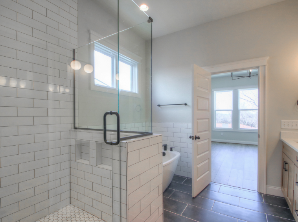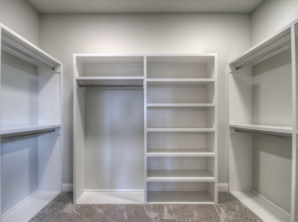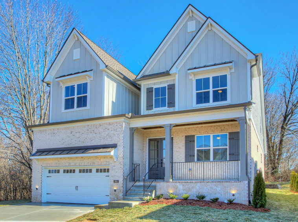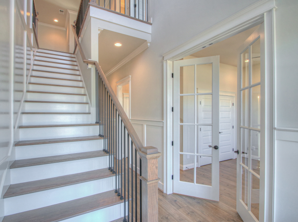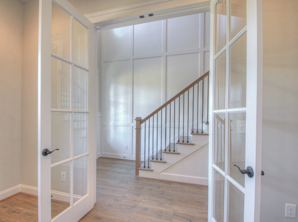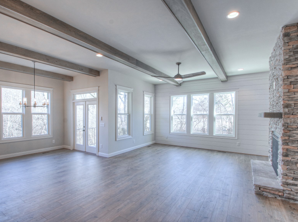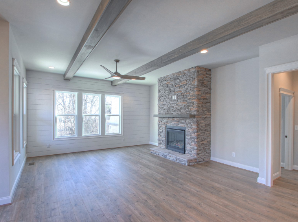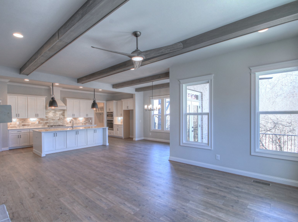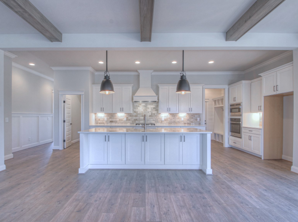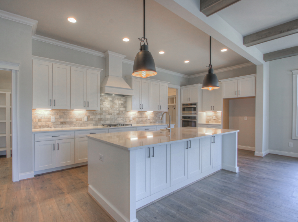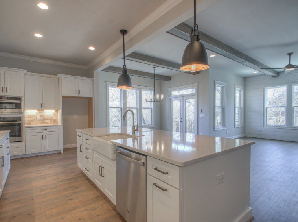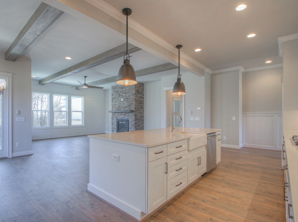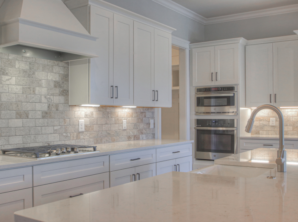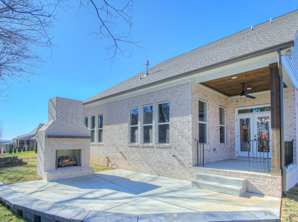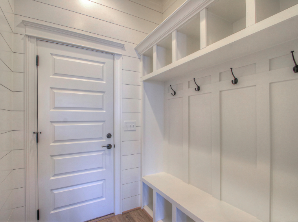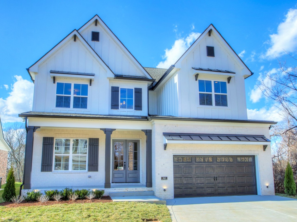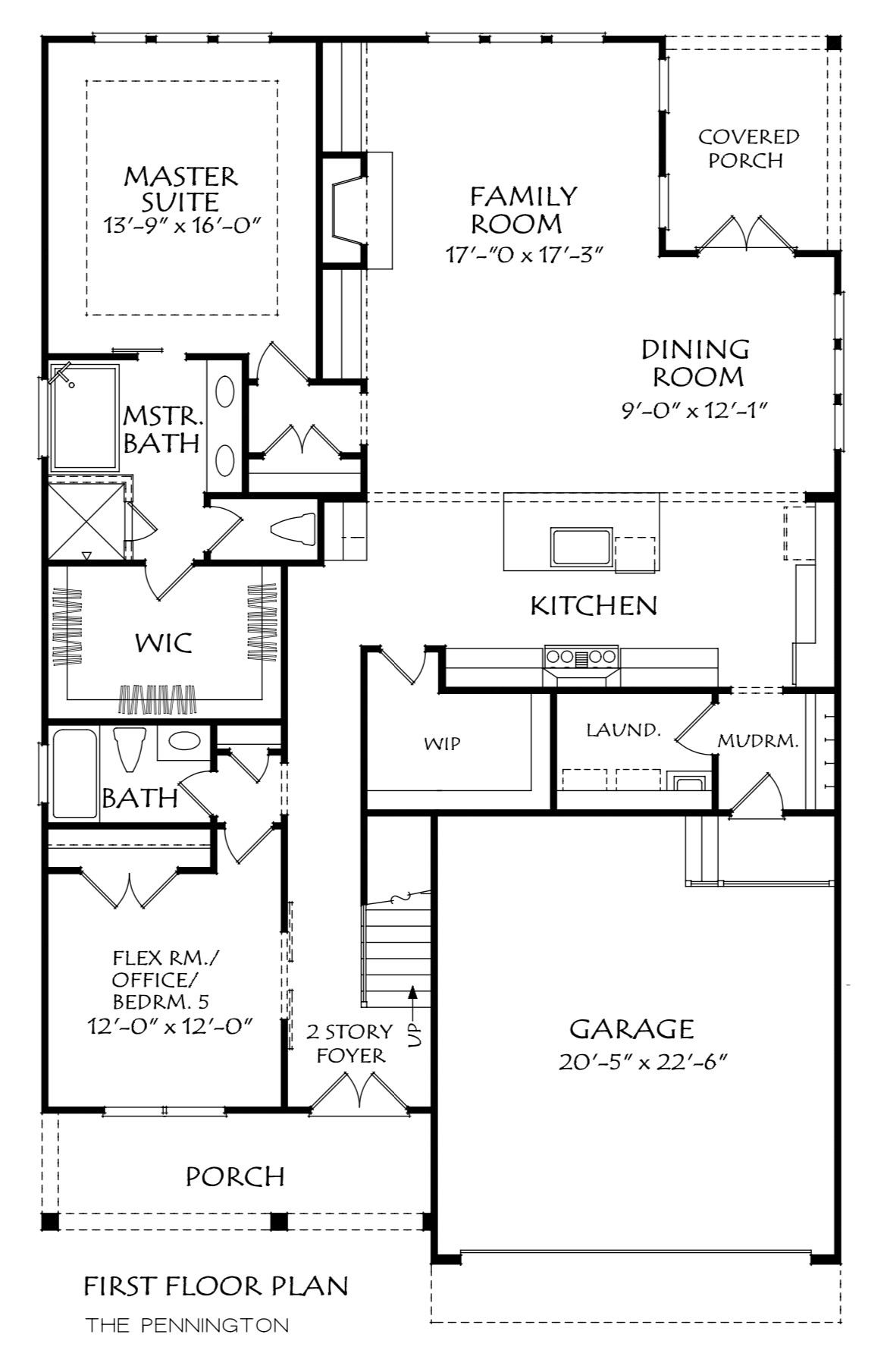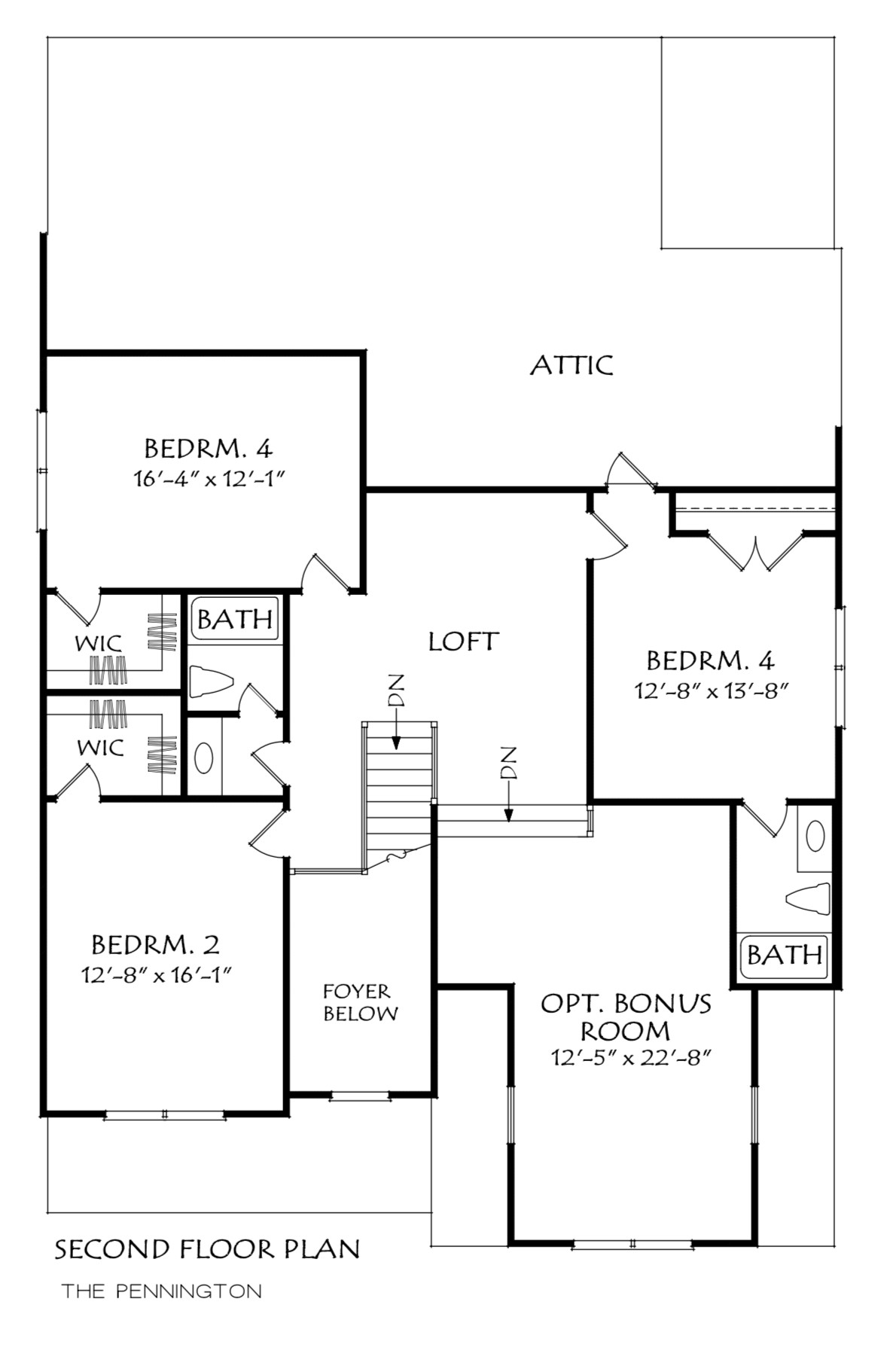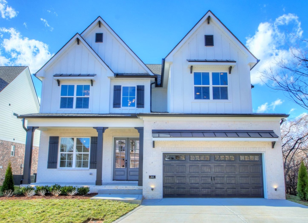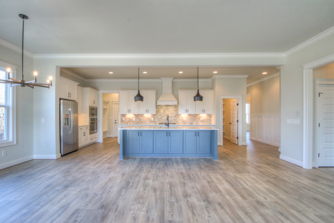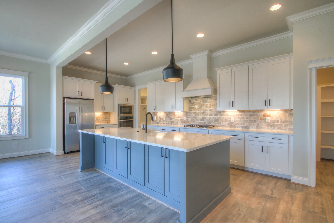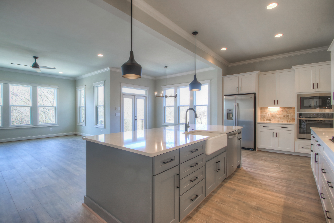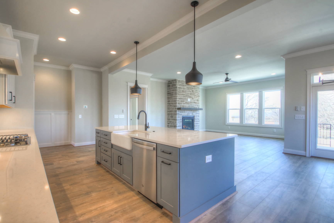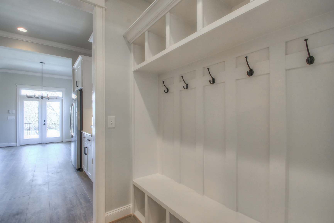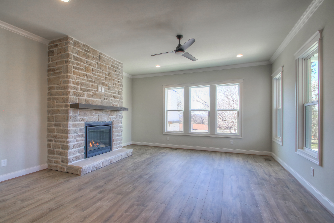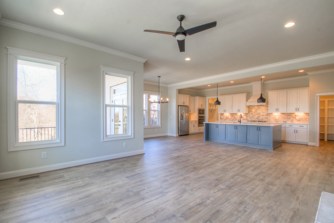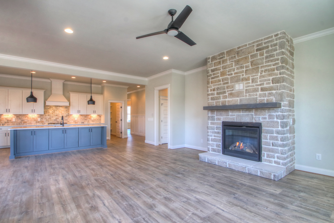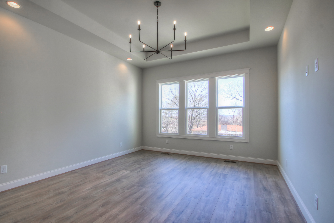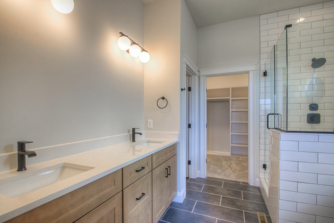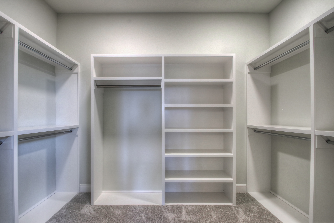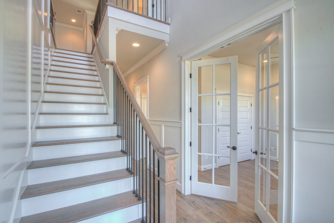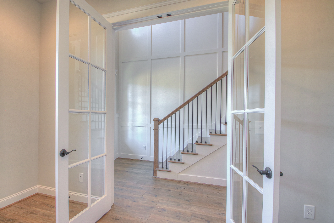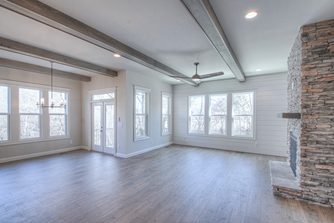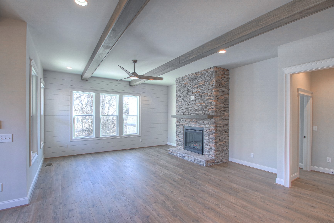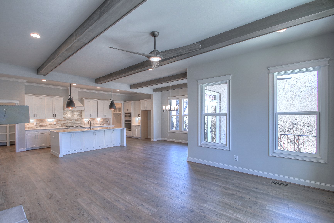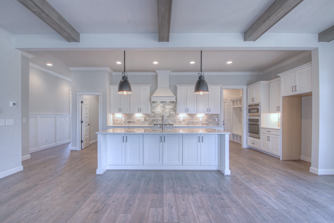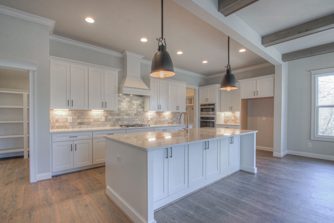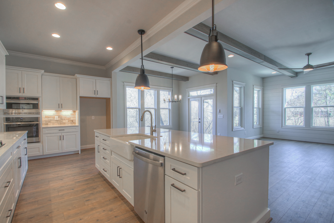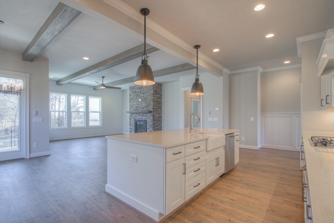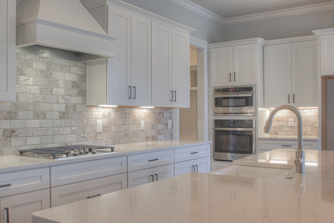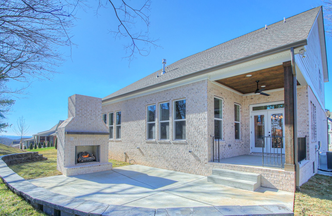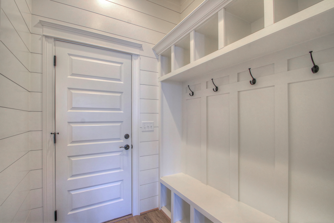PENNINGTON
PENNINGTON
Description
Plan Info:
This beautiful new plan, custom designed for our newest community, the Summit at Pennington Bend Chase, has all the features that today’s homebuyer is looking for. The first floor has two bedrooms, a master suite and a flexible room that can be used as guest suite or a home office. The oversized kitchen has a big island and walk in pantry, and is open to the family and dining room, which makes entertaining easy. The family room has a stone fireplace and lots of natural light. The dining area has double doors that open up to the covered back porch. The covered porch steps down to a back patio with a brick fireplace. Perfect for entertaining. The 2nd level has three bedrooms, all with great closet space, 2 bathrooms, and a loft at the top of the stairs that provides living space for studies or fun times. The 2nd floor also features a bonus room that can be used for recreation, exercise, etc.
- 5 Bedrooms
- 4 Bathrooms
- Bonus Room
- Covered Back Porch
- 2 Car Garage
Address
- City Donelson
- Area Summit at Pennington Bend Chase
Details
Updated on April 5, 2024 at 5:54 pm- Square Foot: 3317 Sq Ft
- Bedrooms: 5
- Bathrooms: 4
- Garages: 2
- Year Built: 2022
- Property Type: Floor Plan
Floor Plans
- Size: 3317
- 5
- 4
Description:
This beautiful new plan, custom designed for our newest community, the Summit at Pennington Bend Chase, has all the features that today’s homebuyer is looking for. The first floor has two bedrooms, a master suite and a flexible room that can be used as guest suite or a home office. The oversized kitchen has a big island and walk in pantry, and is open to the family and dining room, which makes entertaining easy. The family room has a stone fireplace and lots of natural light. The dining area has double doors that open up to the covered back porch. The covered porch steps down to a back patio with a brick fireplace. Perfect for entertaining. The 2nd level has three bedrooms, all with great closet space, 2 bathrooms, and a loft at the top of the stairs that provides living space for studies or fun times. The 2nd floor also features a bonus room that can be used for recreation, exercise, etc.
Mortgage Calculator
- Down Payment
- Loan Amount
- Monthly Mortgage Payment
- Monthly HOA Fees

